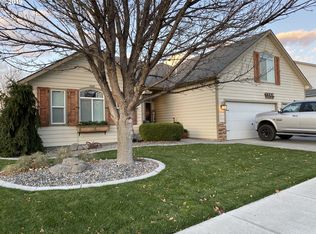Custom built 3 story home with great living space and plenty of storage. Fenced yard, mature landscaping, granite counter tops, gas fireplace, large covered patio with fans. TONS of RV storage on both sides of the home. Move in ready for you to enjoy bar-b-q's and lazy Spring and Summer days.MOTIVATED SELLER !!!!!
This property is off market, which means it's not currently listed for sale or rent on Zillow. This may be different from what's available on other websites or public sources.


