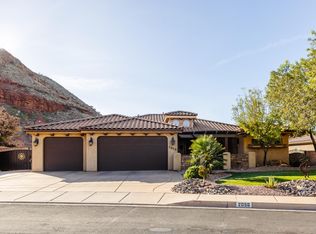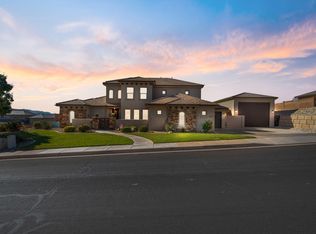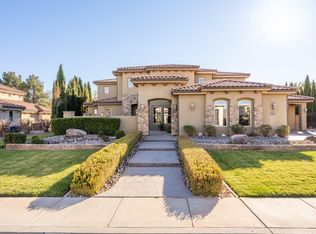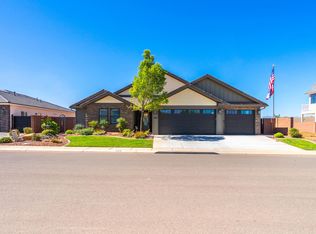*Seller offering to buy down rate AND $15,000 towards buyers choice of new carpet and paint. An incredible opportunity to personalize this home* Welcome to this stunning 4-bedroom, 3.5-bath home with 2836 square feet of luxurious living space, situated on a generous lot. Step inside to find a thoughtfully designed floor plan that balances both comfort and style, providing plenty of room for relaxation and entertaining.
The heart of the home features a beautifully appointed kitchen that seamlessly flows into the spacious living and dining areas, creating the perfect setting for family gatherings. The oversized master suite is a true retreat, complete with a private bath, soaking tub, separate shower, and a large walk-in closet.
The backyard is a true paradise, designed for ultimate relaxation and entertainment. Enjoy a brand-new, fully-equipped outdoor kitchen, ideal for cooking and hosting, as well as a sparkling new custom pool and beautifully designed decking. The landscaping has been meticulously refreshed to create a peaceful, resort-like atmosphere. Additionally, the grotto area includes both dry and wet saunas, adding to the luxurious experience.
With ample side parking for cars, RVs, or recreational vehicles, and an attached 3-car garage for extra storage, this home offers exceptional versatility. Located in a sought-after neighborhood with no HOA, this property combines luxury, convenience, and style. Don't miss the chance to make this extraordinary home yours!
Pending
$945,000
1166 E Colt Ave, Washington, UT 84780
4beds
4baths
2,836sqft
Est.:
Single Family Residence
Built in 2005
0.37 Acres Lot
$899,300 Zestimate®
$333/sqft
$-- HOA
What's special
Custom poolAmple side parkingResort-like atmosphereSeparate showerGenerous lotSoaking tubGrotto area
- 250 days |
- 36 |
- 0 |
Zillow last checked: 8 hours ago
Listing updated: October 15, 2025 at 12:47pm
Listed by:
JANIS ISAURA BURNSON 702-481-2361,
RED ROCK REAL ESTATE
Source: WCBR,MLS#: 25-260162
Facts & features
Interior
Bedrooms & bathrooms
- Bedrooms: 4
- Bathrooms: 4
Primary bedroom
- Level: Main
Bedroom
- Level: Main
Bedroom 2
- Level: Main
Bedroom 3
- Level: Main
Bedroom 4
- Level: Main
Family room
- Level: Main
Kitchen
- Level: Main
Heating
- Natural Gas
Cooling
- Central Air
Interior area
- Total structure area: 2,836
- Total interior livable area: 2,836 sqft
- Finished area above ground: 2,836
Property
Parking
- Total spaces: 3
- Parking features: Attached, Extra Depth, RV Access/Parking
- Attached garage spaces: 3
Features
- Stories: 1
- Has private pool: Yes
Lot
- Size: 0.37 Acres
Details
- Parcel number: WHWB244
- Zoning description: Residential
Construction
Type & style
- Home type: SingleFamily
- Property subtype: Single Family Residence
Materials
- Stucco
- Foundation: Slab
- Roof: Tile
Condition
- Built & Standing
- Year built: 2005
Utilities & green energy
- Water: Culinary
- Utilities for property: Electricity Connected
Community & HOA
Community
- Features: Sidewalks
- Subdivision: HEIGHTS AT WASHINGTON BENCH
HOA
- Has HOA: No
Location
- Region: Washington
Financial & listing details
- Price per square foot: $333/sqft
- Tax assessed value: $774,000
- Annual tax amount: $2,885
- Date on market: 4/9/2025
- Cumulative days on market: 253 days
- Listing terms: Conventional,Cash,1031 Exchange
- Inclusions: Washer, Walk-in Closet(s), Sprinkler, Full, Sprinkler, Auto, Sauna, Refrigerator, Range Hood, Patio, Covered, Oven/Range, Built-in, Outdoor Lighting, Microwave, Landscaped, Full, Jetted Tub, Hot Tub, Fenced, Full, Dryer, Disposal, Dishwasher, Deck, Covered, Central Vacuum, Ceiling Fan(s)
- Electric utility on property: Yes
- Road surface type: Paved
Estimated market value
$899,300
$854,000 - $944,000
$3,767/mo
Price history
Price history
| Date | Event | Price |
|---|---|---|
| 10/15/2025 | Pending sale | $945,000$333/sqft |
Source: WCBR #25-260162 Report a problem | ||
| 6/3/2025 | Price change | $945,000-5%$333/sqft |
Source: | ||
| 4/10/2025 | Price change | $995,000+0.5%$351/sqft |
Source: WCBR #25-260162 Report a problem | ||
| 12/3/2024 | Listed for sale | $989,599$349/sqft |
Source: Owner Report a problem | ||
| 5/15/2007 | Sold | -- |
Source: Public Record Report a problem | ||
Public tax history
Public tax history
| Year | Property taxes | Tax assessment |
|---|---|---|
| 2024 | $2,885 +2.2% | $425,700 +0.4% |
| 2023 | $2,824 -5.3% | $423,830 +0.6% |
| 2022 | $2,982 +29% | $421,190 +57.7% |
Find assessor info on the county website
BuyAbility℠ payment
Est. payment
$5,262/mo
Principal & interest
$4600
Property taxes
$331
Home insurance
$331
Climate risks
Neighborhood: 84780
Nearby schools
GreatSchools rating
- 7/10Horizon SchoolGrades: PK-5Distance: 0.2 mi
- 9/10Washington Fields IntermediateGrades: 6-7Distance: 1.6 mi
- 8/10Crimson Cliffs HighGrades: 10-12Distance: 2.4 mi
Schools provided by the listing agent
- Elementary: Horizon Elementary
- Middle: Crimson Cliffs Middle
- High: Crimson Cliffs High
Source: WCBR. This data may not be complete. We recommend contacting the local school district to confirm school assignments for this home.
- Loading




