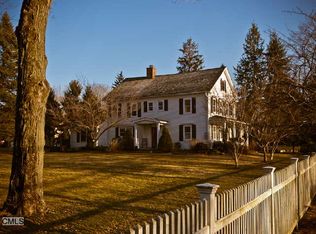Sold for $1,175,000 on 10/25/24
$1,175,000
1166 Daniels Farm Road, Trumbull, CT 06611
7beds
6,873sqft
Single Family Residence
Built in 1956
1.01 Acres Lot
$1,249,300 Zestimate®
$171/sqft
$7,978 Estimated rent
Home value
$1,249,300
$1.11M - $1.40M
$7,978/mo
Zestimate® history
Loading...
Owner options
Explore your selling options
What's special
Experience refined suburban living where luxury and modern elegance meet in the heart of Trumbull. This stunning single-family residence presents an impressive 6,783 square feet of luxurious living space, meticulously renovated to combine modern comforts with timeless elegance. Featuring 7 spacious bedrooms and 4.5 beautifully updated bathrooms, this home is designed for comfort and style. The entire house has been renovated, including a state-of-the-art kitchen with top-of-the-line appliances and custom cabinetry, as well as modernized bedrooms and bathrooms. Step outside to discover your private backyard oasis with an in-ground heated saltwater pool, perfect for relaxing and entertaining. No expense was spared in renovating this home. Located in a desirable Trumbull neighborhood, this home provides easy access to top-rated schools, parks, shopping, and dining. Experience the perfect blend of suburban tranquility and modern convenience in this exceptional property. Schedule today and make this your forever home. Within 60 minutes of NYC. Over $400,000 worth of Improvements recently added.
Zillow last checked: 8 hours ago
Listing updated: October 25, 2024 at 08:06am
Listed by:
Lawrence Hernandez 347-490-7782,
O'Brien Premier Properties 203-822-2524
Bought with:
Maria Bardelli, RES.0817910
Douglas Elliman of Connecticut
Source: Smart MLS,MLS#: 24038189
Facts & features
Interior
Bedrooms & bathrooms
- Bedrooms: 7
- Bathrooms: 5
- Full bathrooms: 4
- 1/2 bathrooms: 1
Primary bedroom
- Features: Cathedral Ceiling(s), Balcony/Deck, Fireplace, French Doors, Full Bath, Walk-In Closet(s)
- Level: Main
Bedroom
- Level: Main
Bedroom
- Level: Main
Bedroom
- Level: Lower
Bedroom
- Level: Lower
Bedroom
- Level: Lower
Bedroom
- Level: Lower
Dining room
- Features: High Ceilings, Cathedral Ceiling(s), French Doors, Hardwood Floor
- Level: Main
Family room
- Features: Bay/Bow Window, Ceiling Fan(s), Gas Log Fireplace, Hardwood Floor
- Level: Main
Kitchen
- Features: Ceiling Fan(s), Quartz Counters, Eating Space, French Doors, Pantry, Vinyl Floor
- Level: Lower
Kitchen
- Features: Dining Area, Eating Space, Kitchen Island, Vinyl Floor
- Level: Main
Living room
- Features: Bay/Bow Window, Built-in Features, Ceiling Fan(s), Fireplace, French Doors, Hardwood Floor
- Level: Main
Office
- Features: Cathedral Ceiling(s), Ceiling Fan(s), Hardwood Floor
- Level: Main
Rec play room
- Features: Ceiling Fan(s), Wet Bar, French Doors, Full Bath, Tile Floor
- Level: Lower
Heating
- Baseboard, Hot Water, Natural Gas
Cooling
- Central Air
Appliances
- Included: Gas Cooktop, Gas Range, Oven/Range, Microwave, Range Hood, Refrigerator, Freezer, Ice Maker, Dishwasher, Washer, Dryer, Gas Water Heater
- Laundry: Main Level, Mud Room
Features
- Sound System, Open Floorplan, Entrance Foyer, In-Law Floorplan, Smart Thermostat
- Doors: Storm Door(s), French Doors
- Windows: Storm Window(s)
- Basement: Full,Heated,Finished,Garage Access,Cooled,Interior Entry
- Attic: Storage,Floored,Walk-up
- Number of fireplaces: 3
Interior area
- Total structure area: 6,873
- Total interior livable area: 6,873 sqft
- Finished area above ground: 3,901
- Finished area below ground: 2,972
Property
Parking
- Total spaces: 3
- Parking features: Attached, Detached, Garage Door Opener
- Attached garage spaces: 3
Accessibility
- Accessibility features: Accessible Bath
Features
- Patio & porch: Patio
- Exterior features: Balcony, Outdoor Grill, Rain Gutters, Lighting, Stone Wall
- Has private pool: Yes
- Pool features: Heated, Fenced, Vinyl, Salt Water, In Ground
Lot
- Size: 1.01 Acres
- Features: Wooded, Level
Details
- Additional structures: Gazebo
- Parcel number: 396094
- Zoning: AA
- Other equipment: Generator, Entertainment System
Construction
Type & style
- Home type: SingleFamily
- Architectural style: Ranch,Hi-Ranch
- Property subtype: Single Family Residence
Materials
- Stone, Wood Siding
- Foundation: Concrete Perimeter
- Roof: Asphalt
Condition
- New construction: No
- Year built: 1956
Utilities & green energy
- Sewer: Public Sewer
- Water: Public
Green energy
- Energy efficient items: Doors, Windows
- Energy generation: Solar
Community & neighborhood
Security
- Security features: Security System
Community
- Community features: Basketball Court, Golf, Library, Medical Facilities, Park, Pool, Public Rec Facilities, Shopping/Mall
Location
- Region: Trumbull
- Subdivision: Hillandale
Price history
| Date | Event | Price |
|---|---|---|
| 10/25/2024 | Sold | $1,175,000-5.9%$171/sqft |
Source: | ||
| 9/7/2024 | Price change | $1,249,000-16.7%$182/sqft |
Source: | ||
| 8/14/2024 | Listed for sale | $1,499,999+71.4%$218/sqft |
Source: | ||
| 2/6/2023 | Sold | $875,000$127/sqft |
Source: | ||
| 1/1/2023 | Listed for sale | $875,000-2.8%$127/sqft |
Source: | ||
Public tax history
| Year | Property taxes | Tax assessment |
|---|---|---|
| 2025 | $20,468 +6.7% | $554,400 +3.8% |
| 2024 | $19,177 +1.6% | $534,030 |
| 2023 | $18,867 +1.6% | $534,030 |
Find assessor info on the county website
Neighborhood: Daniels Farm
Nearby schools
GreatSchools rating
- 9/10Daniels Farm SchoolGrades: K-5Distance: 1 mi
- 8/10Hillcrest Middle SchoolGrades: 6-8Distance: 1.6 mi
- 10/10Trumbull High SchoolGrades: 9-12Distance: 1.5 mi
Schools provided by the listing agent
- Elementary: Daniels Farm
- High: Trumbull
Source: Smart MLS. This data may not be complete. We recommend contacting the local school district to confirm school assignments for this home.

Get pre-qualified for a loan
At Zillow Home Loans, we can pre-qualify you in as little as 5 minutes with no impact to your credit score.An equal housing lender. NMLS #10287.
Sell for more on Zillow
Get a free Zillow Showcase℠ listing and you could sell for .
$1,249,300
2% more+ $24,986
With Zillow Showcase(estimated)
$1,274,286