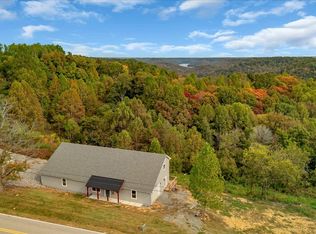Closed
$400,000
1166 Dale Ridge Rd, Dowelltown, TN 37059
2beds
500sqft
Single Family Residence, Residential
Built in 2013
16.03 Acres Lot
$390,500 Zestimate®
$800/sqft
$1,070 Estimated rent
Home value
$390,500
$340,000 - $441,000
$1,070/mo
Zestimate® history
Loading...
Owner options
Explore your selling options
What's special
Welcome to Nola’s Ridge! A beautiful 16 acre retreat with picturesque views of the rolling hills of Tennessee. Custom site built 500 sq ft tiny home (sold fully furnished) with 3 car carport. Phenomenal kitchen with granite and stainless appliances. Carrara marble and custom tile in the bath. Huge rocking chair porch to view sunrises and sunsets. Amish built shed with laundry room and sink. This acreage features an additional 4 BR Perk site with lake views. Electric and water are already onsite, and ready to build your dream home. ATV trails and abundant wildlife make this the perfect retreat. This property is a gated private hideaway nestled among the trees, only 30 minutes from Murfreesboro and one hour to Nashville airport. High speed fiber internet. This one is rare!
Zillow last checked: 8 hours ago
Listing updated: February 27, 2025 at 10:47am
Listing Provided by:
Lea Anne Bedsole 615-904-4887,
Compass RE - Murfreesboro
Bought with:
Mandy Lenfestey, 352805
Compass Tennessee, LLC
Amy Rooks, 321327
Compass Tennessee, LLC
Source: RealTracs MLS as distributed by MLS GRID,MLS#: 2627968
Facts & features
Interior
Bedrooms & bathrooms
- Bedrooms: 2
- Bathrooms: 1
- Full bathrooms: 1
- Main level bedrooms: 2
Bedroom 1
- Area: 81 Square Feet
- Dimensions: 9x9
Bedroom 2
- Area: 81 Square Feet
- Dimensions: 9x9
Kitchen
- Features: Eat-in Kitchen
- Level: Eat-in Kitchen
- Area: 99 Square Feet
- Dimensions: 11x9
Living room
- Area: 165 Square Feet
- Dimensions: 15x11
Heating
- Central, Electric
Cooling
- Central Air, Electric
Appliances
- Included: Dishwasher, Dryer, Microwave, Refrigerator, Washer, Electric Oven, Electric Range
- Laundry: Electric Dryer Hookup
Features
- Ceiling Fan(s), Storage
- Flooring: Laminate
- Basement: Crawl Space
- Has fireplace: No
Interior area
- Total structure area: 500
- Total interior livable area: 500 sqft
- Finished area above ground: 500
Property
Parking
- Total spaces: 6
- Parking features: Driveway, Gravel
- Uncovered spaces: 6
Features
- Levels: One
- Stories: 1
- Patio & porch: Deck, Covered, Patio, Porch
- Exterior features: Gas Grill
- Fencing: Full
- Has view: Yes
- View description: Lake, Water
- Has water view: Yes
- Water view: Lake,Water
Lot
- Size: 16.03 Acres
Details
- Parcel number: 045 02802 000
- Special conditions: Standard
Construction
Type & style
- Home type: SingleFamily
- Property subtype: Single Family Residence, Residential
Materials
- Frame
- Roof: Metal
Condition
- New construction: No
- Year built: 2013
Utilities & green energy
- Sewer: Septic Tank
- Water: Private
- Utilities for property: Electricity Available, Water Available
Community & neighborhood
Location
- Region: Dowelltown
Price history
| Date | Event | Price |
|---|---|---|
| 4/15/2024 | Sold | $400,000$800/sqft |
Source: | ||
| 3/14/2024 | Contingent | $400,000$800/sqft |
Source: | ||
| 3/10/2024 | Listed for sale | $400,000+23.1%$800/sqft |
Source: | ||
| 9/21/2021 | Sold | $325,000$650/sqft |
Source: | ||
| 8/13/2021 | Contingent | $325,000$650/sqft |
Source: | ||
Public tax history
| Year | Property taxes | Tax assessment |
|---|---|---|
| 2025 | $727 | $28,950 |
| 2024 | $727 +25.5% | $28,950 |
| 2023 | $579 +15.6% | $28,950 |
Find assessor info on the county website
Neighborhood: 37059
Nearby schools
GreatSchools rating
- 5/10Dekalb West Elementary SchoolGrades: PK-8Distance: 5.7 mi
- NADekalb County Adult High SchoolGrades: 10-12Distance: 3.6 mi
- 5/10Dekalb Middle SchoolGrades: 6-8Distance: 3.7 mi
Schools provided by the listing agent
- Elementary: DeKalb West Elementary
- Middle: DeKalb West Elementary
- High: De Kalb County High School
Source: RealTracs MLS as distributed by MLS GRID. This data may not be complete. We recommend contacting the local school district to confirm school assignments for this home.
Get pre-qualified for a loan
At Zillow Home Loans, we can pre-qualify you in as little as 5 minutes with no impact to your credit score.An equal housing lender. NMLS #10287.
