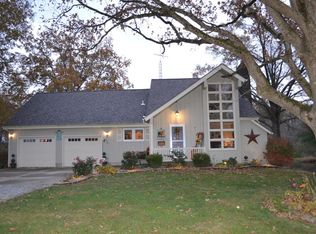Closed
$284,000
1166 Community Beach Rd, Centralia, IL 62801
2beds
1,944sqft
Single Family Residence
Built in 1983
5 Acres Lot
$283,800 Zestimate®
$146/sqft
$891 Estimated rent
Home value
$283,800
Estimated sales range
Not available
$891/mo
Zestimate® history
Loading...
Owner options
Explore your selling options
What's special
This charming 2 bedroom, 1 bath home features a beautiful wraparound patio, perfect for relaxing and enjoying the peaceful surroundings. Inside, you'll find a spacious living room, a cozy family room, and a rustic bar area that opens through French doors to a full length back patio. The attached 3 car garage offers abundant storage and a loft for even more space. Outside, the property shines with multiple outbuildings, including a shed with a large hot tub that stays, an above ground pool, a detached garage/workshop, a striking white grain bin converted for storage, and another detached outbuilding with soaring 16 foot ceilings. There is also a stocked pond, adding to the outdoor enjoyment and country charm. With room to work, play, and entertain, this property blends country living with endless possibilities.. all in a K-8 school district!
Zillow last checked: 8 hours ago
Listing updated: February 04, 2026 at 02:29pm
Listing courtesy of:
Emily Toennies 618-339-4831,
Rod Snow, INC.
Bought with:
Darlene Baltzell, GRI
Rod Snow, INC.
Source: MRED as distributed by MLS GRID,MLS#: EB458989
Facts & features
Interior
Bedrooms & bathrooms
- Bedrooms: 2
- Bathrooms: 1
- Full bathrooms: 1
Primary bedroom
- Features: Flooring (Vinyl)
- Level: Main
- Area: 285 Square Feet
- Dimensions: 15x19
Bedroom 2
- Features: Flooring (Hardwood)
- Level: Second
- Area: 180 Square Feet
- Dimensions: 15x12
Dining room
- Features: Flooring (Vinyl)
- Level: Main
- Area: 150 Square Feet
- Dimensions: 10x15
Family room
- Features: Flooring (Vinyl)
- Level: Main
- Area: 252 Square Feet
- Dimensions: 21x12
Kitchen
- Features: Kitchen (Eating Area-Table Space), Flooring (Vinyl)
- Level: Main
- Area: 180 Square Feet
- Dimensions: 12x15
Living room
- Features: Flooring (Vinyl)
- Level: Main
- Area: 264 Square Feet
- Dimensions: 22x12
Heating
- Forced Air
Cooling
- Central Air
Appliances
- Included: Dishwasher, Microwave, Range, Refrigerator
Features
- Basement: Egress Window
Interior area
- Total interior livable area: 1,944 sqft
Property
Parking
- Total spaces: 4
- Parking features: Yes, Attached, Detached, Garage
- Attached garage spaces: 4
Features
- Patio & porch: Porch
- Pool features: Above Ground
- Has spa: Yes
- Spa features: Outdoor Hot Tub
Lot
- Size: 5 Acres
- Dimensions: 327.99x664.70
- Features: Other
Details
- Additional structures: Outbuilding
- Parcel number: 0933400014
Construction
Type & style
- Home type: SingleFamily
- Architectural style: Ranch
- Property subtype: Single Family Residence
Materials
- Vinyl Siding, Frame
Condition
- New construction: No
- Year built: 1983
Utilities & green energy
- Sewer: Septic Tank
- Water: Public
Community & neighborhood
Location
- Region: Centralia
- Subdivision: None
Other
Other facts
- Listing terms: Conventional
Price history
| Date | Event | Price |
|---|---|---|
| 11/11/2025 | Sold | $284,000-2%$146/sqft |
Source: | ||
| 9/24/2025 | Contingent | $289,900$149/sqft |
Source: | ||
| 8/8/2025 | Price change | $289,900-3.3%$149/sqft |
Source: | ||
| 7/24/2025 | Price change | $299,900+9.1%$154/sqft |
Source: | ||
| 7/19/2025 | Listed for sale | $275,000$141/sqft |
Source: Owner Report a problem | ||
Public tax history
| Year | Property taxes | Tax assessment |
|---|---|---|
| 2024 | $2,227 -2% | $47,080 +7% |
| 2023 | $2,272 -13.2% | $44,000 -0.9% |
| 2022 | $2,618 +5.1% | $44,380 +7% |
Find assessor info on the county website
Neighborhood: 62801
Nearby schools
GreatSchools rating
- 5/10Central City Elementary SchoolGrades: PK-8Distance: 2.3 mi
- 4/10Centralia High SchoolGrades: 9-12Distance: 3.1 mi
Schools provided by the listing agent
- Elementary: Central City
- Middle: Central City
- High: Centralia
Source: MRED as distributed by MLS GRID. This data may not be complete. We recommend contacting the local school district to confirm school assignments for this home.
Get pre-qualified for a loan
At Zillow Home Loans, we can pre-qualify you in as little as 5 minutes with no impact to your credit score.An equal housing lender. NMLS #10287.
