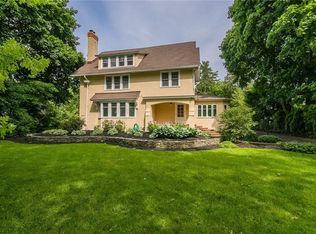Closed
$900,000
1166 Clover St, Rochester, NY 14610
5beds
3,952sqft
Single Family Residence
Built in 1908
1 Acres Lot
$922,500 Zestimate®
$228/sqft
$6,280 Estimated rent
Maximize your home sale
Get more eyes on your listing so you can sell faster and for more.
Home value
$922,500
$858,000 - $996,000
$6,280/mo
Zestimate® history
Loading...
Owner options
Explore your selling options
What's special
Understated elegance defines this 1908 traditional home set on a beautifully landscaped one-acre lot. Mature trees, lush lawn and fabulous gardens complete the serenity of the setting.
Designed for impact, the layout features expansive windows, oversized doors, and large, well-proportioned rooms that enhance natural light and flow. Period craftsmanship is on full display with gleaming quarter sawn oak hardwood floors, intricate crown and picture moldings, and a vintage butler’s pantry. Warmth and comfort is immediately sensed on entering.
The spacious family room—also serving as a library—is lined with built-in bookshelves and anchored by one of three fireplaces. A curated collection of antique books will remain, creating a unique space for quiet reading or relaxed gatherings.
The updated kitchen is outfitted with granite countertops, a breakfast bar, and a bright breakfast room surrounded by windows on three sides. French doors open to an expansive slate patio, ideal for entertaining or enjoying the privacy of the garden setting. A granite-topped mudroom with laundry area and double closet adds convenience and direct outdoor access.
Upstairs, the gas-fireplaced primary suite offers a private retreat, complete with a dressing room, custom built-ins, and a modern bath with glass-enclosed shower. Three additional bedrooms and two full bathrooms provide ample space for family and guests. The third floor features a large ensuite bedroom with dressing room—perfect as a guest suite, art studio, or quiet workspace.
Showings begiin 5/8 and negotiations 5/12 at noon.
Zillow last checked: 8 hours ago
Listing updated: July 20, 2025 at 02:06pm
Listed by:
Andrew J. Hopfinger 585-732-5285,
Red Barn Properties
Bought with:
Jamie L. Columbus, 10491207850
Judy's Broker Network LLC
Source: NYSAMLSs,MLS#: R1605125 Originating MLS: Rochester
Originating MLS: Rochester
Facts & features
Interior
Bedrooms & bathrooms
- Bedrooms: 5
- Bathrooms: 5
- Full bathrooms: 4
- 1/2 bathrooms: 1
- Main level bathrooms: 1
Heating
- Gas, Forced Air
Cooling
- Central Air
Appliances
- Included: Dishwasher, Exhaust Fan, Gas Cooktop, Disposal, Gas Oven, Gas Range, Gas Water Heater, Microwave, Refrigerator, Range Hood, Wine Cooler
- Laundry: Main Level
Features
- Attic, Breakfast Bar, Den, Separate/Formal Dining Room, Eat-in Kitchen, Separate/Formal Living Room, Guest Accommodations, Granite Counters, Pantry, Storage, Solid Surface Counters, Natural Woodwork, Bath in Primary Bedroom, Workshop
- Flooring: Ceramic Tile, Hardwood, Varies
- Windows: Storm Window(s), Wood Frames
- Basement: Full,Sump Pump
- Number of fireplaces: 3
Interior area
- Total structure area: 3,952
- Total interior livable area: 3,952 sqft
Property
Parking
- Total spaces: 4
- Parking features: Detached, Garage, Driveway, Garage Door Opener, Other, Shared Driveway
- Garage spaces: 4
Features
- Exterior features: Blacktop Driveway
Lot
- Size: 1 Acres
- Dimensions: 100 x 392
- Features: Rectangular, Rectangular Lot, Wooded
Details
- Parcel number: 2620001370800001036000
- Special conditions: Relocation,Standard
Construction
Type & style
- Home type: SingleFamily
- Architectural style: Colonial,Two Story,Traditional
- Property subtype: Single Family Residence
Materials
- Brick, Cedar, Copper Plumbing
- Foundation: Poured
- Roof: Asphalt,Shingle
Condition
- Resale
- Year built: 1908
Utilities & green energy
- Electric: Circuit Breakers
- Sewer: Connected
- Water: Connected, Public
- Utilities for property: Cable Available, Electricity Connected, High Speed Internet Available, Sewer Connected, Water Connected
Community & neighborhood
Location
- Region: Rochester
- Subdivision: Hoyt
Other
Other facts
- Listing terms: Cash,Conventional
Price history
| Date | Event | Price |
|---|---|---|
| 7/11/2025 | Sold | $900,000+2.9%$228/sqft |
Source: | ||
| 5/13/2025 | Pending sale | $875,000$221/sqft |
Source: | ||
| 5/8/2025 | Listed for sale | $875,000+10.1%$221/sqft |
Source: | ||
| 12/13/2021 | Sold | $795,000$201/sqft |
Source: | ||
| 11/2/2021 | Pending sale | $795,000$201/sqft |
Source: | ||
Public tax history
| Year | Property taxes | Tax assessment |
|---|---|---|
| 2024 | -- | $590,000 |
| 2023 | -- | $590,000 |
| 2022 | -- | $590,000 |
Find assessor info on the county website
Neighborhood: 14610
Nearby schools
GreatSchools rating
- NACouncil Rock Primary SchoolGrades: K-2Distance: 0.5 mi
- 7/10Twelve Corners Middle SchoolGrades: 6-8Distance: 1.4 mi
- 8/10Brighton High SchoolGrades: 9-12Distance: 1.5 mi
Schools provided by the listing agent
- Elementary: Council Rock Primary
- Middle: Twelve Corners Middle
- High: Brighton High
- District: Brighton
Source: NYSAMLSs. This data may not be complete. We recommend contacting the local school district to confirm school assignments for this home.
