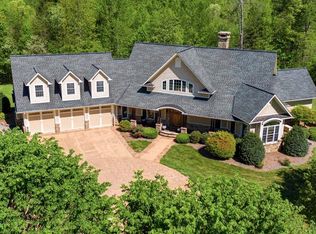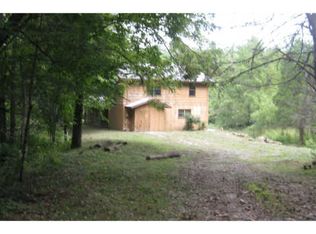Closed
$895,000
1166 Cherry Rd, Hayesville, NC 28904
3beds
--sqft
Single Family Residence
Built in 1990
19.7 Acres Lot
$932,800 Zestimate®
$--/sqft
$1,633 Estimated rent
Home value
$932,800
$830,000 - $1.05M
$1,633/mo
Zestimate® history
Loading...
Owner options
Explore your selling options
What's special
Nestled on 19.7 expansive, unrestricted acres, this recently remodeled 3-bedroom/2 1/2 bath residence features an open concept living, dining and kitchen as well as a master on the main. Granite countertops and hardwood floors enhance the elegance of the interior, while a spacious deck invites you to revel in the majestic scenery. With two inviting living spaces, this home is designed for comfort and versatility. Every room offers breathtaking views of the surrounding mountains, creating a tranquil ambiance throughout. The property features a cedar-lined two-car garage with a convenient kitchen area. A wood-fired pizza oven and outdoor firepit area provide the perfect setting for entertaining at the main residence. Additional buildings include a harvest hut, studio space, gym/flex area, workshop, and 1 bed/1 bath apartment with full kitchen, ensuring ample room for creativity, relaxation as well as the potential for additional rental income. A fenced pasture with water, new barn, organic garden, and a stocked pond cater to outdoor enthusiasts, farmers, and growers alike. Additional covered equipment storage and a wood-fired sauna round out the property with practicality and luxury. With the convenience of fiber optic internet and proximity to town, this mini farm offers both seclusion and connectivity, promising a lifestyle of tranquility and abundance. Modifications and features sheet available upon request.
Zillow last checked: 8 hours ago
Listing updated: March 29, 2024 at 09:58am
Listed by:
Emily Price 7068427450,
RE/MAX Town & Country-Hiawassee
Bought with:
Non Mls Salesperson, 306894
Non-Mls Company
Source: GAMLS,MLS#: 10256168
Facts & features
Interior
Bedrooms & bathrooms
- Bedrooms: 3
- Bathrooms: 3
- Full bathrooms: 2
- 1/2 bathrooms: 1
- Main level bathrooms: 1
- Main level bedrooms: 1
Dining room
- Features: Separate Room
Kitchen
- Features: Breakfast Bar, Kitchen Island, Second Kitchen, Solid Surface Counters, Walk-in Pantry
Heating
- Propane, Central
Cooling
- Electric, Ceiling Fan(s), Central Air, Heat Pump
Appliances
- Included: Electric Water Heater, Dryer, Washer, Dishwasher, Refrigerator, Stainless Steel Appliance(s)
- Laundry: In Basement
Features
- Vaulted Ceiling(s), High Ceilings, Double Vanity, Beamed Ceilings, Sauna, Walk-In Closet(s), Master On Main Level
- Flooring: Hardwood, Tile, Carpet, Vinyl
- Basement: Bath Finished,Interior Entry,Exterior Entry,Finished,Full
- Number of fireplaces: 1
- Fireplace features: Living Room, Gas Log
Interior area
- Total structure area: 0
- Finished area above ground: 0
- Finished area below ground: 0
Property
Parking
- Total spaces: 2
- Parking features: Attached, Garage Door Opener, Garage, RV/Boat Parking, Storage, Guest
- Has attached garage: Yes
Features
- Levels: Two
- Stories: 2
- Patio & porch: Deck, Patio
- Exterior features: Garden
- Fencing: Fenced
- Has view: Yes
- View description: Mountain(s)
- Waterfront features: Creek, Pond, Stream
Lot
- Size: 19.70 Acres
- Features: Level, Private, Pasture
- Residential vegetation: Grassed, Partially Wooded
Details
- Additional structures: Barn(s), Outbuilding, Workshop, Second Garage, Second Residence
- Parcel number: 544900977598
Construction
Type & style
- Home type: SingleFamily
- Architectural style: Craftsman
- Property subtype: Single Family Residence
Materials
- Stone, Wood Siding, Block
- Foundation: Block
- Roof: Composition
Condition
- Resale
- New construction: No
- Year built: 1990
Utilities & green energy
- Electric: 220 Volts
- Sewer: Septic Tank
- Water: Private, Well
- Utilities for property: Cable Available, High Speed Internet, Phone Available, Propane
Community & neighborhood
Security
- Security features: Smoke Detector(s)
Community
- Community features: None
Location
- Region: Hayesville
- Subdivision: None
HOA & financial
HOA
- Has HOA: No
- Services included: None
Other
Other facts
- Listing agreement: Exclusive Right To Sell
- Listing terms: Cash,Conventional
Price history
| Date | Event | Price |
|---|---|---|
| 3/28/2024 | Sold | $895,000-8.2% |
Source: | ||
| 2/27/2024 | Pending sale | $974,900 |
Source: NGBOR #401599 Report a problem | ||
| 2/20/2024 | Listed for sale | $974,900-13.3% |
Source: NGBOR #401599 Report a problem | ||
| 2/2/2024 | Listing removed | $1,125,000 |
Source: NGBOR #327366 Report a problem | ||
| 10/2/2023 | Price change | $1,125,000-6.3% |
Source: NGBOR #327366 Report a problem | ||
Public tax history
| Year | Property taxes | Tax assessment |
|---|---|---|
| 2024 | $1,803 -0.1% | $391,900 -8.9% |
| 2023 | $1,805 +5.5% | $430,100 |
| 2022 | $1,711 | $430,100 +15.6% |
Find assessor info on the county website
Neighborhood: 28904
Nearby schools
GreatSchools rating
- 7/10Hayesville ElementaryGrades: 3-5Distance: 2.3 mi
- 3/10Hayesville MiddleGrades: 6-8Distance: 2.2 mi
- 5/10Hayesville HighGrades: 9-12Distance: 2.2 mi

Get pre-qualified for a loan
At Zillow Home Loans, we can pre-qualify you in as little as 5 minutes with no impact to your credit score.An equal housing lender. NMLS #10287.

