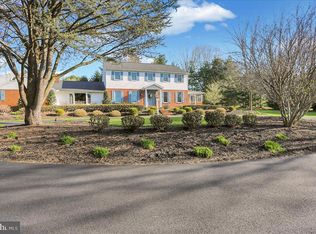Sold for $724,900
$724,900
1166 Cedar Top Rd, Reading, PA 19607
5beds
4,321sqft
Single Family Residence
Built in 1987
4.48 Acres Lot
$816,900 Zestimate®
$168/sqft
$4,916 Estimated rent
Home value
$816,900
$760,000 - $882,000
$4,916/mo
Zestimate® history
Loading...
Owner options
Explore your selling options
What's special
Spectacular brick 2-story with 5 bedrooms, 3 ½ baths on 4.48 acres with an in-ground pool and over 4,300 square feet of living space! Enter into the foyer which boosts gorgeous hardwood flooring which flows into the dining and family rooms. The spacious formal living room has recessed lighting and the formal dining room has lovely chairrail and direct access to the kitchen which has a center island with storage, tile backsplash, recessed lighting and a breakfast area for informal dining. The huge family room has a vaulted ceiling with exposed beam, a beautiful floor to ceiling brick, wood burning fireplace and outside access onto the rear 2-tier trex deck. A main floor office with hardwood flooring and powder room finish off this level. Upstairs, you will find a primary ensuite with recessed lighting, separate counter area for additional storage, walk-in closet and large bath. There are three additional generous sized bedrooms and a hall bath. The walk-out finished lower level adds additional living space with a large rec room with a second wood burning fireplace and tons of natural light from the wall of windows which overlooks the pool deck. There is also an additional bedroom and full bath, plus the laundry room. Step outside to your own private oasis with a large inground pool with diving board, a lovely gazebo, pool canopy and you are surrounded by trees for lots of privacy. The large, 2-story bank barn and utility shed offers lots of extra storage and partially fenced area. 2 zoned heating and a/c, a large side entry 2-car garage, lot parking for 7 vehicles, Workshop/Storage building and new well pump and pressure tank are just a few of the amenities of this fantastic home. Lots of seclusion, with Apple and Kumquat trees on land, but close to all amenities, including shopping, restaurants and major highways….this one will not last long!
Zillow last checked: 8 hours ago
Listing updated: March 04, 2025 at 05:56am
Listed by:
Lisa Tiger 610-207-6186,
Century 21 Gold
Bought with:
John Pagano, RM421670
Philadelphia Real Estate Professionals
Source: Bright MLS,MLS#: PABK2046770
Facts & features
Interior
Bedrooms & bathrooms
- Bedrooms: 5
- Bathrooms: 4
- Full bathrooms: 3
- 1/2 bathrooms: 1
- Main level bathrooms: 1
Basement
- Area: 1350
Heating
- Heat Pump, Forced Air, Electric
Cooling
- Central Air, Electric
Appliances
- Included: Built-In Range, Dishwasher, Disposal, Dryer, Refrigerator, Washer, Electric Water Heater
- Laundry: Lower Level, Laundry Room
Features
- Butlers Pantry, Formal/Separate Dining Room, Kitchen - Gourmet, Kitchen Island, Bathroom - Tub Shower, Chair Railings, Family Room Off Kitchen, Primary Bath(s), Cathedral Ceiling(s)
- Flooring: Carpet, Vinyl, Wood
- Basement: Full,Finished,Exterior Entry,Walk-Out Access,Improved,Windows
- Number of fireplaces: 2
- Fireplace features: Brick, Mantel(s), Wood Burning
Interior area
- Total structure area: 4,321
- Total interior livable area: 4,321 sqft
- Finished area above ground: 2,971
- Finished area below ground: 1,350
Property
Parking
- Total spaces: 10
- Parking features: Garage Faces Side, Garage Door Opener, Inside Entrance, Oversized, Attached, Driveway
- Attached garage spaces: 2
- Uncovered spaces: 8
Accessibility
- Accessibility features: None
Features
- Levels: Two
- Stories: 2
- Patio & porch: Deck, Patio, Porch
- Has private pool: Yes
- Pool features: Concrete, In Ground, Fenced, Private
Lot
- Size: 4.48 Acres
- Features: Additional Lot(s), Front Yard, Landscaped, Level, Private, Rear Yard, Secluded, SideYard(s)
Details
- Additional structures: Above Grade, Below Grade
- Additional parcels included: 1.1 Acre
- Parcel number: 39530513148778, 39530513146670
- Zoning: LR
- Special conditions: Standard
Construction
Type & style
- Home type: SingleFamily
- Architectural style: Traditional
- Property subtype: Single Family Residence
Materials
- Brick, Vinyl Siding
- Foundation: Concrete Perimeter
- Roof: Pitched,Shingle
Condition
- Excellent
- New construction: No
- Year built: 1987
Utilities & green energy
- Electric: 200+ Amp Service
- Sewer: On Site Septic
- Water: Well
- Utilities for property: Cable Connected
Community & neighborhood
Location
- Region: Reading
- Subdivision: None Available
- Municipality: CUMRU TWP
Other
Other facts
- Listing agreement: Exclusive Right To Sell
- Listing terms: Cash,Conventional,VA Loan
- Ownership: Fee Simple
Price history
| Date | Event | Price |
|---|---|---|
| 3/3/2025 | Sold | $724,900$168/sqft |
Source: | ||
| 10/18/2024 | Contingent | $724,900$168/sqft |
Source: | ||
| 9/11/2024 | Price change | $724,900-3.3%$168/sqft |
Source: | ||
| 8/13/2024 | Listed for sale | $749,900+82%$174/sqft |
Source: | ||
| 6/17/2016 | Sold | $412,000-1.9%$95/sqft |
Source: Public Record Report a problem | ||
Public tax history
| Year | Property taxes | Tax assessment |
|---|---|---|
| 2025 | $12,097 +3.2% | $254,800 |
| 2024 | $11,723 +2.9% | $254,800 |
| 2023 | $11,395 +2.6% | $254,800 |
Find assessor info on the county website
Neighborhood: 19607
Nearby schools
GreatSchools rating
- 5/10Intermediate SchoolGrades: 5-6Distance: 0.6 mi
- 4/10Governor Mifflin Middle SchoolGrades: 7-8Distance: 1 mi
- 6/10Governor Mifflin Senior High SchoolGrades: 9-12Distance: 0.9 mi
Schools provided by the listing agent
- District: Governor Mifflin
Source: Bright MLS. This data may not be complete. We recommend contacting the local school district to confirm school assignments for this home.
Get pre-qualified for a loan
At Zillow Home Loans, we can pre-qualify you in as little as 5 minutes with no impact to your credit score.An equal housing lender. NMLS #10287.
