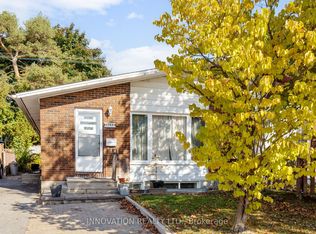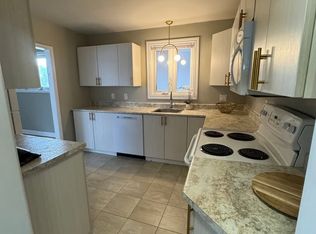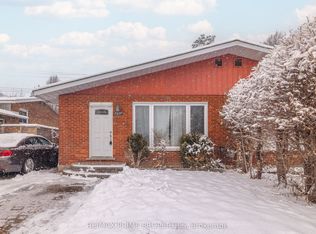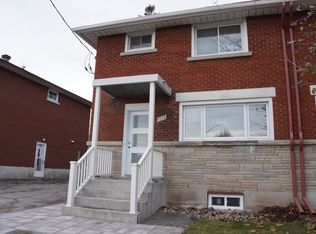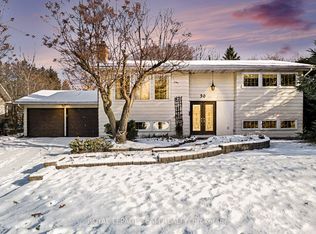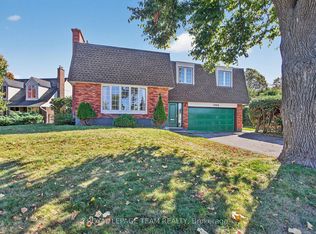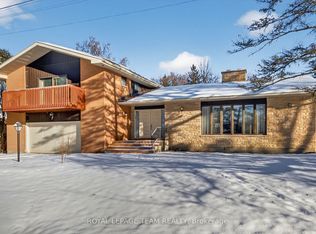Welcome to 1166 Castle Hill Crescent, a charming split-level detached home nestled on a quiet, family-friendly street in the heart of Copeland Park. This sought-after location offers unbeatable convenience with easy access to the Queensway (417 East & West), nearby bike paths, schools, and an abundance of shopping, including IKEA, Walmart, Home Depot, and popular dining spots like St. Louis Bar & Grill all just minutes away.This well-cared-for home has had only two owners and is known for being easy to maintain. It features 4 bedrooms three on the second floor and one on the lower level all carpeted, with beautiful hardwood floors waiting to be revealed underneath. The bright main floor includes a spacious living and dining area, and the kitchen offers plenty of oak cabinetry, endless potential for updates, and a walkout to a sunny deck with a gazebo, perfect for relaxing outdoors. You will love the character of two wood-burning fireplaces (not used in recent years), destined to become warm focal points for future gatherings. The lower level provides direct access to the backyard, a fourth bedroom, and a large recreation room ideal for family get-togethers and entertaining.The recreation room in the basement offers a bar and leads to additional space including a storage room, home gym area, utility room, and a convenient crawl space for extra storage. Additional highlights include a single-car garage with inside entry, a large driveway, and exclusive rear access for parking a boat or trailer a unique feature on this street.The home is heated with efficient hot water baseboards, keeping it cozy without the dryness of forced air.With many families with children living along this street, this is a wonderful opportunity to join a welcoming neighbourhood community. Move in, personalize it at your own pace, and enjoy the location, layout, and potential this fantastic property offers!
For sale
C$875,000
1166 Castle Hill Cres, Ottawa, ON K2C 2A8
4beds
2baths
Single Family Residence
Built in ----
6,435 Square Feet Lot
$-- Zestimate®
C$--/sqft
C$-- HOA
What's special
Quiet family-friendly streetBeautiful hardwood floorsPlenty of oak cabinetryTwo wood-burning fireplacesLarge recreation roomStorage roomHome gym area
- 177 days |
- 23 |
- 2 |
Zillow last checked: 8 hours ago
Listing updated: November 08, 2025 at 05:35pm
Listed by:
ROYAL LEPAGE TEAM REALTY
Source: TRREB,MLS®#: X12226501 Originating MLS®#: Ottawa Real Estate Board
Originating MLS®#: Ottawa Real Estate Board
Facts & features
Interior
Bedrooms & bathrooms
- Bedrooms: 4
- Bathrooms: 2
Primary bedroom
- Level: Second
- Dimensions: 4 x 3.1
Bedroom
- Level: Second
- Dimensions: 4 x 2.77
Bedroom 3
- Level: Second
- Dimensions: 3.14 x 3.13
Bedroom 4
- Level: Lower
- Dimensions: 4.01 x 2.73
Bathroom
- Level: Second
- Dimensions: 1.91 x 2.51
Dining room
- Level: Main
- Dimensions: 2.96 x 3.01
Exercise room
- Level: Basement
- Dimensions: 3.29 x 6.13
Family room
- Level: Main
- Dimensions: 4.04 x 4.7
Foyer
- Level: Main
- Dimensions: 4.05 x 1.47
Kitchen
- Level: Main
- Dimensions: 6.67 x 3.13
Laundry
- Level: Lower
- Dimensions: 3.15 x 1.73
Living room
- Level: Main
- Dimensions: 3.6 x 3.3
Other
- Level: Lower
- Dimensions: 1.9 x 1.28
Recreation
- Level: Basement
- Dimensions: 7.23 x 6.02
Heating
- Water, Gas
Cooling
- Wall Unit(s)
Appliances
- Included: Water Heater Owned
Features
- Storage
- Basement: Finished
- Has fireplace: Yes
- Fireplace features: Wood Burning
Interior area
- Living area range: 1500-2000 null
Property
Parking
- Total spaces: 3
- Parking features: Garage
- Has garage: Yes
Features
- Patio & porch: Deck
- Pool features: None
Lot
- Size: 6,435 Square Feet
- Features: Public Transit, School, Rec./Commun.Centre
Details
- Additional structures: Fence - Partial, Gazebo, Shed
Construction
Type & style
- Home type: SingleFamily
- Property subtype: Single Family Residence
Materials
- Brick, Vinyl Siding
- Foundation: Poured Concrete
- Roof: Asphalt Shingle
Utilities & green energy
- Sewer: Sewer
Community & HOA
Location
- Region: Ottawa
Financial & listing details
- Annual tax amount: C$5,153
- Date on market: 6/17/2025
ROYAL LEPAGE TEAM REALTY
By pressing Contact Agent, you agree that the real estate professional identified above may call/text you about your search, which may involve use of automated means and pre-recorded/artificial voices. You don't need to consent as a condition of buying any property, goods, or services. Message/data rates may apply. You also agree to our Terms of Use. Zillow does not endorse any real estate professionals. We may share information about your recent and future site activity with your agent to help them understand what you're looking for in a home.
Price history
Price history
Price history is unavailable.
Public tax history
Public tax history
Tax history is unavailable.Climate risks
Neighborhood: K2C
Nearby schools
GreatSchools rating
No schools nearby
We couldn't find any schools near this home.
- Loading
