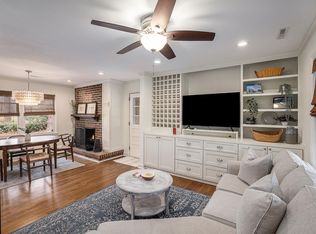Closed
$575,000
1166 Byron Rd, Charleston, SC 29407
3beds
1,658sqft
Single Family Residence
Built in 1961
0.28 Acres Lot
$612,000 Zestimate®
$347/sqft
$3,067 Estimated rent
Home value
$612,000
$575,000 - $655,000
$3,067/mo
Zestimate® history
Loading...
Owner options
Explore your selling options
What's special
Walk to Avondale from this mid century modern 3 bedroom, 2 bath brick ranch! Perfectly situated on a huge, beautiful 0.28 acre lot, this property is so conveniently located! Bike to West Ashley's greenway, walk to Avondale's shops and restaurants, or a short drive to downtown Charleston! World class grocery shopping just around the corner with both Whole Foods and Harris Teeter shopping plazas nearby. Airport is 15 minutes drive.1166 Byron features many upgrades! A NEW roof was installed in 2020. NEW HVAC unit and all NEW ductwork replaced in 2019. Beautiful Kitchenaid stainless steal appliances just added in the kitchen. Both the hall bath and primary suite bath have been renovated within the last 5-7 years. Property has termite bond and is NOT located in a flood zone. No HOA!Property features beautiful hardwood floors throughout main living areas and in all 3 bedrooms. Great layout with slider doors leading to large back porch. Enjoy tons of storage space with the one car garage and very large room off the garage perfect for a hobby room, home office, home gym, workshop, or additional area for storage. Laundry is located in the garage. Property is move in ready while still offering opportunities for future equity. Need more room? Tons of space in the back yard for an addition. Crave a more open layout? Take down the wall between the kitchen and living room. Property offers close proximity to several public parks and recreation amenities. Public playground, aquatic, tennis, basketball, and soccer facilities all conveniently located within a short bike ride from 1166 Byron Rd. Enjoy all Charleston living has to offer with this beautiful move in ready home!
Zillow last checked: 8 hours ago
Listing updated: May 10, 2024 at 12:07pm
Listed by:
The Boulevard Company
Bought with:
Tabby Realty LLC
Source: CTMLS,MLS#: 24008774
Facts & features
Interior
Bedrooms & bathrooms
- Bedrooms: 3
- Bathrooms: 2
- Full bathrooms: 2
Heating
- Heat Pump
Cooling
- Central Air
Features
- Ceiling - Smooth
- Flooring: Ceramic Tile, Wood
- Has fireplace: No
Interior area
- Total structure area: 1,658
- Total interior livable area: 1,658 sqft
Property
Parking
- Total spaces: 1
- Parking features: Garage
- Garage spaces: 1
Features
- Levels: One
- Stories: 1
- Patio & porch: Deck
- Fencing: Privacy,Wood
Lot
- Size: 0.28 Acres
Details
- Parcel number: 3490400008
Construction
Type & style
- Home type: SingleFamily
- Architectural style: Ranch
- Property subtype: Single Family Residence
Materials
- Brick
- Foundation: Crawl Space
- Roof: Architectural
Condition
- New construction: No
- Year built: 1961
Utilities & green energy
- Sewer: Public Sewer
- Water: Public
Community & neighborhood
Location
- Region: Charleston
- Subdivision: West Oak Forest Ext
Other
Other facts
- Listing terms: Any
Price history
| Date | Event | Price |
|---|---|---|
| 5/10/2024 | Sold | $575,000$347/sqft |
Source: | ||
| 4/12/2024 | Contingent | $575,000$347/sqft |
Source: | ||
| 4/9/2024 | Listed for sale | $575,000+112.6%$347/sqft |
Source: | ||
| 6/28/2016 | Sold | $270,500+21.9%$163/sqft |
Source: | ||
| 4/3/2007 | Sold | $221,900+47.4%$134/sqft |
Source: Public Record Report a problem | ||
Public tax history
| Year | Property taxes | Tax assessment |
|---|---|---|
| 2024 | $1,629 +3.6% | $11,990 |
| 2023 | $1,572 +4.6% | $11,990 |
| 2022 | $1,503 -4.6% | $11,990 |
Find assessor info on the county website
Neighborhood: East Oak Forest
Nearby schools
GreatSchools rating
- 7/10St. Andrews School Of Math And ScienceGrades: PK-5Distance: 1.2 mi
- 4/10C. E. Williams Middle School For Creative & ScientGrades: 6-8Distance: 5.1 mi
- 7/10West Ashley High SchoolGrades: 9-12Distance: 5 mi
Schools provided by the listing agent
- Elementary: St. Andrews
- Middle: C E Williams
- High: West Ashley
Source: CTMLS. This data may not be complete. We recommend contacting the local school district to confirm school assignments for this home.
Get a cash offer in 3 minutes
Find out how much your home could sell for in as little as 3 minutes with a no-obligation cash offer.
Estimated market value
$612,000
Get a cash offer in 3 minutes
Find out how much your home could sell for in as little as 3 minutes with a no-obligation cash offer.
Estimated market value
$612,000
