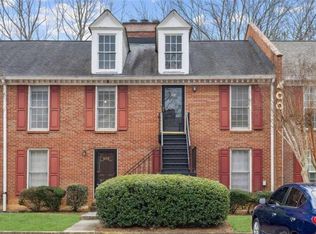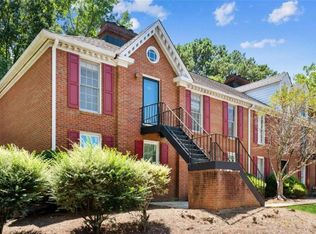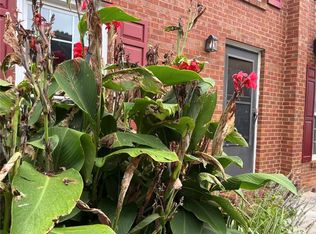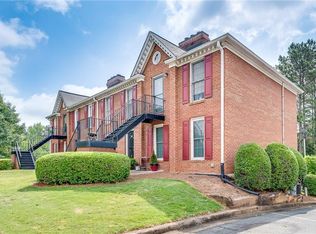Closed
$178,000
1166 Booth Rd SW APT 706, Marietta, GA 30008
2beds
1,147sqft
Condominium, Residential, Townhouse
Built in 1983
5,052.96 Square Feet Lot
$191,800 Zestimate®
$155/sqft
$1,655 Estimated rent
Home value
$191,800
$176,000 - $207,000
$1,655/mo
Zestimate® history
Loading...
Owner options
Explore your selling options
What's special
Welcome Home! Upon entering, you'll find an open and inviting living area that combines the living room, dining area, and kitchen. Despite its compact nature, this space is thoughtfully designed to maximize functionality and create an intimate atmosphere. The living room provides a cozy spot to relax and unwind. Opposite the living area is the dining space, which can accommodate a modest table and chairs, making it perfect for intimate meals or entertaining guests. The kitchen, while compact, is equipped with plenty of storage space! One of the highlights of this condo is the sunroom, adding an extra touch of charm and versatility. The sunroom, bathed in natural light, offers a serene space where you can enjoy your morning coffee, indulge in a good book, or simply soak up the afternoon sunlight within the comfort of your home. The location in Marietta provides easy access to local parks, shopping centers, restaurants, and other attractions, allowing you to make the most of your surroundings.
Zillow last checked: 8 hours ago
Listing updated: July 20, 2023 at 11:05pm
Listing Provided by:
Val Lemoine,
Keller Williams Realty Signature Partners 678-631-1700
Bought with:
ISABELLE GIBSON, 258760
Harry Norman Realtors
Source: FMLS GA,MLS#: 7238561
Facts & features
Interior
Bedrooms & bathrooms
- Bedrooms: 2
- Bathrooms: 2
- Full bathrooms: 2
- Main level bathrooms: 2
- Main level bedrooms: 2
Primary bedroom
- Features: Master on Main, Other, Roommate Floor Plan
- Level: Master on Main, Other, Roommate Floor Plan
Bedroom
- Features: Master on Main, Other, Roommate Floor Plan
Primary bathroom
- Features: Tub/Shower Combo
Dining room
- Features: Seats 12+, Open Concept
Kitchen
- Features: Cabinets White, Laminate Counters, Other
Heating
- Central
Cooling
- Central Air, Ceiling Fan(s)
Appliances
- Included: Dishwasher, Dryer, Disposal, Electric Cooktop, Electric Range, Electric Oven, Refrigerator, Microwave, Washer
- Laundry: In Kitchen, Laundry Closet, Main Level
Features
- Bookcases, Walk-In Closet(s)
- Flooring: Carpet, Ceramic Tile, Other
- Windows: None
- Basement: None
- Number of fireplaces: 1
- Fireplace features: Gas Starter, Living Room
- Common walls with other units/homes: 2+ Common Walls
Interior area
- Total structure area: 1,147
- Total interior livable area: 1,147 sqft
- Finished area above ground: 1,147
- Finished area below ground: 0
Property
Parking
- Total spaces: 1
- Parking features: Assigned, Parking Lot
Accessibility
- Accessibility features: None
Features
- Levels: One
- Stories: 1
- Patio & porch: None
- Exterior features: Other
- Pool features: In Ground
- Spa features: Community
- Fencing: None
- Has view: Yes
- View description: City, Other
- Waterfront features: None
- Body of water: None
Lot
- Size: 5,052 sqft
- Features: Zero Lot Line
Details
- Additional structures: None
- Parcel number: 17013903890
- Other equipment: None
- Horse amenities: None
Construction
Type & style
- Home type: Townhouse
- Architectural style: Townhouse
- Property subtype: Condominium, Residential, Townhouse
- Attached to another structure: Yes
Materials
- Brick 4 Sides
- Foundation: Block, Slab, Concrete Perimeter
- Roof: Composition
Condition
- Resale
- New construction: No
- Year built: 1983
Utilities & green energy
- Electric: 110 Volts, 220 Volts, Other
- Sewer: Public Sewer
- Water: Public
- Utilities for property: Cable Available, Electricity Available, Phone Available
Green energy
- Energy efficient items: Appliances, Insulation, HVAC, Roof, Windows
- Energy generation: None
Community & neighborhood
Security
- Security features: Security Gate
Community
- Community features: Pool, Near Schools, Near Shopping
Location
- Region: Marietta
- Subdivision: Coral Ridge Commons
HOA & financial
HOA
- Has HOA: Yes
- HOA fee: $265 monthly
- Association phone: 770-777-6890
Other
Other facts
- Ownership: Condominium
- Road surface type: Asphalt
Price history
| Date | Event | Price |
|---|---|---|
| 7/14/2023 | Sold | $178,000+1.7%$155/sqft |
Source: | ||
| 7/5/2023 | Pending sale | $175,000$153/sqft |
Source: | ||
| 6/28/2023 | Listed for sale | $175,000$153/sqft |
Source: | ||
| 9/21/2021 | Listing removed | -- |
Source: Zillow Rental Network Premium Report a problem | ||
| 9/9/2021 | Price change | $1,300-7.1%$1/sqft |
Source: Zillow Rental Network Premium #6934928 Report a problem | ||
Public tax history
Tax history is unavailable.
Neighborhood: 30008
Nearby schools
GreatSchools rating
- 6/10Dunleith Elementary SchoolGrades: K-5Distance: 0.5 mi
- 6/10Marietta Middle SchoolGrades: 7-8Distance: 2.1 mi
- 7/10Marietta High SchoolGrades: 9-12Distance: 2.1 mi
Schools provided by the listing agent
- Elementary: Dunleith
- Middle: Marietta
- High: Marietta
Source: FMLS GA. This data may not be complete. We recommend contacting the local school district to confirm school assignments for this home.
Get a cash offer in 3 minutes
Find out how much your home could sell for in as little as 3 minutes with a no-obligation cash offer.
Estimated market value
$191,800
Get a cash offer in 3 minutes
Find out how much your home could sell for in as little as 3 minutes with a no-obligation cash offer.
Estimated market value
$191,800



