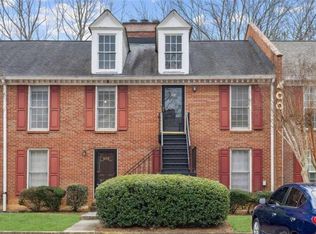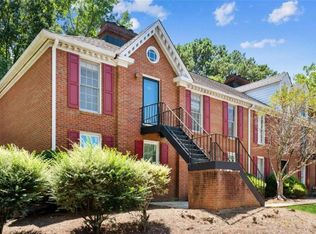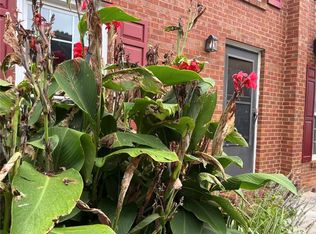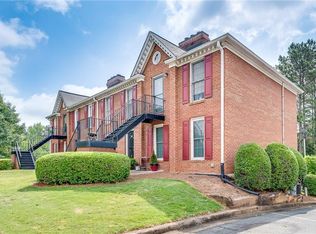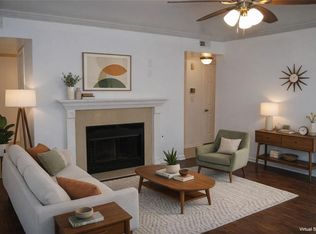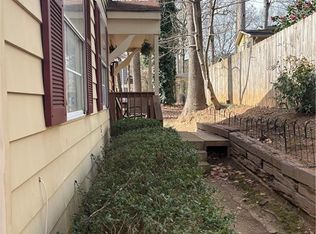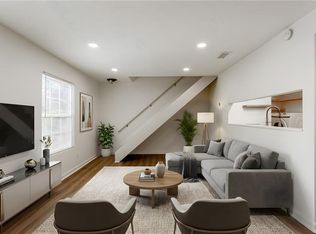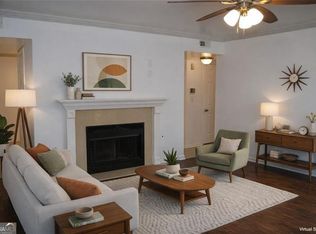Just 2.4 miles from Marietta Square. Newly Renovated condo located in a gated community with dedicated parking space. Complete with new granite countertops, brand new luxury vinyl plank flooring throughout, New white shaker style cabinets, all NEW appliances, and fresh paint. Two bed, two bath split roommate plan boasts large bedrooms each with their own bathroom and walk-in closet. Enjoy the privacy of second floor living with no one above you. The cozy living area features a fireplace, and the separate dining room leads into a bright sun room, filled with natural light. The galley kitchen is designed for efficient use of space. All situated in a gated community with a pool. Enjoy the convenience of being just minutes away from parks, dining, and shopping, making this location ideal for a vibrant lifestyle. Don’t miss your chance to own this meticulously updated condo in a prime Marietta location. Schedule a showing today! Staging pics are AI enhanced
Active under contract
$175,000
1166 Booth Rd SW APT 610, Marietta, GA 30008
2beds
1,147sqft
Est.:
Condominium, Residential
Built in 1983
-- sqft lot
$172,300 Zestimate®
$153/sqft
$315/mo HOA
What's special
- 66 days |
- 291 |
- 11 |
Zillow last checked: 8 hours ago
Listing updated: January 06, 2026 at 12:09pm
Listing Provided by:
Stephanie Nielsen,
Keller Williams Realty Partners
Source: FMLS GA,MLS#: 7678487
Facts & features
Interior
Bedrooms & bathrooms
- Bedrooms: 2
- Bathrooms: 2
- Full bathrooms: 2
- Main level bathrooms: 2
- Main level bedrooms: 2
Rooms
- Room types: Dining Room, Kitchen, Laundry, Sun Room
Primary bedroom
- Features: Double Master Bedroom, Master on Main, Split Bedroom Plan
- Level: Double Master Bedroom, Master on Main, Split Bedroom Plan
Bedroom
- Features: Double Master Bedroom, Master on Main, Split Bedroom Plan
Primary bathroom
- Features: Tub/Shower Combo
Dining room
- Features: Separate Dining Room
Kitchen
- Features: Cabinets White, Stone Counters
Heating
- Central, Forced Air, Natural Gas
Cooling
- Ceiling Fan(s), Central Air, Electric
Appliances
- Included: Dishwasher, Disposal, Electric Range, Electric Water Heater, Microwave, Range Hood, Refrigerator, Self Cleaning Oven
- Laundry: In Kitchen, Main Level
Features
- Crown Molding, High Speed Internet, Walk-In Closet(s)
- Flooring: Ceramic Tile, Luxury Vinyl
- Windows: Double Pane Windows
- Basement: None
- Number of fireplaces: 1
- Fireplace features: Great Room
- Common walls with other units/homes: 2+ Common Walls,No One Above
Interior area
- Total structure area: 1,147
- Total interior livable area: 1,147 sqft
- Finished area above ground: 1,147
Video & virtual tour
Property
Parking
- Total spaces: 2
- Parking features: Assigned
Accessibility
- Accessibility features: None
Features
- Levels: One
- Stories: 1
- Patio & porch: None
- Exterior features: None
- Pool features: In Ground
- Spa features: None
- Fencing: Wood
- Has view: Yes
- View description: Neighborhood
- Waterfront features: None
- Body of water: None
Lot
- Size: 4,944.06 Square Feet
- Dimensions: 33x 151
- Features: Landscaped, Level
Details
- Additional structures: None
- Parcel number: 17013903810
- Other equipment: None
- Horse amenities: None
Construction
Type & style
- Home type: Condo
- Architectural style: Traditional
- Property subtype: Condominium, Residential
- Attached to another structure: Yes
Materials
- Brick 4 Sides
- Foundation: Slab
- Roof: Composition,Shingle
Condition
- Updated/Remodeled
- New construction: No
- Year built: 1983
Utilities & green energy
- Electric: 110 Volts, 220 Volts
- Sewer: Public Sewer
- Water: Public
- Utilities for property: Cable Available, Electricity Available, Natural Gas Available, Phone Available, Sewer Available, Underground Utilities, Water Available
Green energy
- Energy efficient items: None
- Energy generation: None
Community & HOA
Community
- Features: Gated, Homeowners Assoc, Near Public Transport, Near Schools, Near Shopping, Pool, Sidewalks
- Security: Carbon Monoxide Detector(s), Security Gate, Smoke Detector(s)
- Subdivision: Coral Ridge
HOA
- Has HOA: Yes
- Services included: Maintenance Grounds, Maintenance Structure, Reserve Fund, Swim, Termite, Trash
- HOA fee: $315 monthly
- HOA phone: 770-777-6890
Location
- Region: Marietta
Financial & listing details
- Price per square foot: $153/sqft
- Annual tax amount: $553
- Date on market: 11/7/2025
- Cumulative days on market: 372 days
- Listing terms: Cash,Conventional
- Ownership: Condominium
- Electric utility on property: Yes
- Road surface type: Asphalt
Estimated market value
$172,300
$164,000 - $181,000
$1,668/mo
Price history
Price history
| Date | Event | Price |
|---|---|---|
| 1/6/2026 | Pending sale | $175,000$153/sqft |
Source: | ||
| 12/9/2025 | Listed for sale | $175,000$153/sqft |
Source: | ||
| 12/2/2025 | Pending sale | $175,000$153/sqft |
Source: | ||
| 11/7/2025 | Listed for sale | $175,000+2.9%$153/sqft |
Source: | ||
| 11/1/2025 | Listing removed | $170,000$148/sqft |
Source: | ||
Public tax history
Public tax history
Tax history is unavailable.BuyAbility℠ payment
Est. payment
$1,323/mo
Principal & interest
$836
HOA Fees
$315
Other costs
$172
Climate risks
Neighborhood: 30008
Nearby schools
GreatSchools rating
- 6/10Dunleith Elementary SchoolGrades: K-5Distance: 0.5 mi
- 6/10Marietta Middle SchoolGrades: 7-8Distance: 2.1 mi
- 7/10Marietta High SchoolGrades: 9-12Distance: 2.1 mi
Schools provided by the listing agent
- Elementary: Dunleith
- Middle: Marietta
- High: Marietta
Source: FMLS GA. This data may not be complete. We recommend contacting the local school district to confirm school assignments for this home.
- Loading
