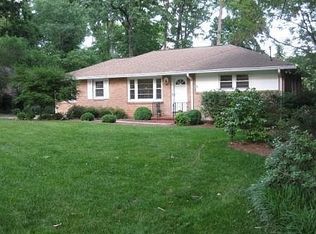Closed
$489,900
1166 Acacia Ct, Decatur, GA 30033
3beds
1,330sqft
Single Family Residence
Built in 1959
0.3 Acres Lot
$477,700 Zestimate®
$368/sqft
$2,552 Estimated rent
Home value
$477,700
$430,000 - $530,000
$2,552/mo
Zestimate® history
Loading...
Owner options
Explore your selling options
What's special
Welcome to 1166 Acacia Court, a modern oasis in Decatur! This renovated 3-bedroom, 1.5-bathroom home also features a chef's kitchen that's a culinary dream, complete with all the amenities a home chef could desire. Enjoy the solarium off the back, ideal for sipping your morning coffee or hosting outdoor gatherings. This home offers the perfect blend of comfort and practicality. Don't miss the chance to make this modern haven your own. With its contemporary style, ample natural light, and prime location, this home is a must-see for anyone seeking a gem in the heart of Decatur.
Zillow last checked: 8 hours ago
Listing updated: August 23, 2024 at 01:52pm
Listed by:
Amy Jones 404-409-0528,
Compass
Bought with:
Stacy Tunick, 349939
Engel & Völkers Atlanta
Source: GAMLS,MLS#: 10303027
Facts & features
Interior
Bedrooms & bathrooms
- Bedrooms: 3
- Bathrooms: 2
- Full bathrooms: 1
- 1/2 bathrooms: 1
- Main level bathrooms: 1
- Main level bedrooms: 3
Kitchen
- Features: Pantry, Solid Surface Counters
Heating
- Central
Cooling
- Central Air
Appliances
- Included: Dishwasher, Disposal, Microwave, Refrigerator
- Laundry: In Kitchen
Features
- Other
- Flooring: Hardwood, Tile
- Basement: None
- Has fireplace: No
- Common walls with other units/homes: No Common Walls
Interior area
- Total structure area: 1,330
- Total interior livable area: 1,330 sqft
- Finished area above ground: 1,330
- Finished area below ground: 0
Property
Parking
- Total spaces: 3
- Parking features: Carport
- Has carport: Yes
Features
- Levels: One
- Stories: 1
- Patio & porch: Patio
- Exterior features: Garden
- Fencing: Back Yard,Fenced
- Body of water: None
Lot
- Size: 0.30 Acres
- Features: Cul-De-Sac, Private
Details
- Parcel number: 18 115 05 019
Construction
Type & style
- Home type: SingleFamily
- Architectural style: Brick 4 Side,Ranch
- Property subtype: Single Family Residence
Materials
- Block
- Foundation: Block
- Roof: Composition
Condition
- Resale
- New construction: No
- Year built: 1959
Utilities & green energy
- Sewer: Public Sewer
- Water: Public
- Utilities for property: Cable Available, Electricity Available, High Speed Internet, Natural Gas Available, Phone Available, Sewer Available, Water Available
Green energy
- Water conservation: Low-Flow Fixtures
Community & neighborhood
Community
- Community features: Park, Street Lights, Near Public Transport, Walk To Schools, Near Shopping
Location
- Region: Decatur
- Subdivision: North Druid Woods
HOA & financial
HOA
- Has HOA: No
- Services included: None
Other
Other facts
- Listing agreement: Exclusive Agency
Price history
| Date | Event | Price |
|---|---|---|
| 8/22/2024 | Sold | $489,900$368/sqft |
Source: | ||
| 7/28/2024 | Pending sale | $489,900$368/sqft |
Source: | ||
| 7/27/2024 | Contingent | $489,900$368/sqft |
Source: | ||
| 6/20/2024 | Price change | $489,900-1%$368/sqft |
Source: | ||
| 6/7/2024 | Listed for sale | $495,000$372/sqft |
Source: | ||
Public tax history
| Year | Property taxes | Tax assessment |
|---|---|---|
| 2025 | $6,187 +22% | $191,080 +16.5% |
| 2024 | $5,069 +24.1% | $164,040 +11% |
| 2023 | $4,086 -5.3% | $147,760 +11.8% |
Find assessor info on the county website
Neighborhood: North Decatur
Nearby schools
GreatSchools rating
- 6/10Laurel Ridge Elementary SchoolGrades: PK-5Distance: 0.1 mi
- 5/10Druid Hills Middle SchoolGrades: 6-8Distance: 0.5 mi
- 6/10Druid Hills High SchoolGrades: 9-12Distance: 2.7 mi
Schools provided by the listing agent
- Elementary: Laurel Ridge
- Middle: Druid Hills
- High: Druid Hills
Source: GAMLS. This data may not be complete. We recommend contacting the local school district to confirm school assignments for this home.
Get a cash offer in 3 minutes
Find out how much your home could sell for in as little as 3 minutes with a no-obligation cash offer.
Estimated market value$477,700
Get a cash offer in 3 minutes
Find out how much your home could sell for in as little as 3 minutes with a no-obligation cash offer.
Estimated market value
$477,700
