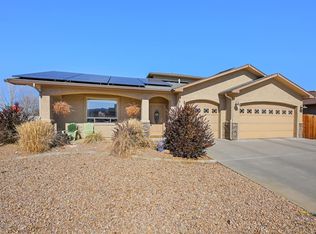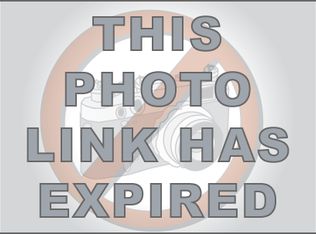This 3591 square foot single family home has 1 bedrooms and 3.5 bathrooms. This home is located at 1166-17 1/2 Rd, Fruita, CO 81521.
This property is off market, which means it's not currently listed for sale or rent on Zillow. This may be different from what's available on other websites or public sources.

