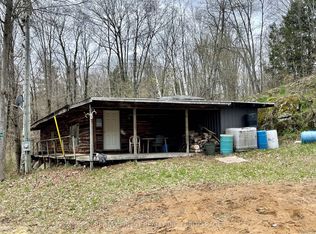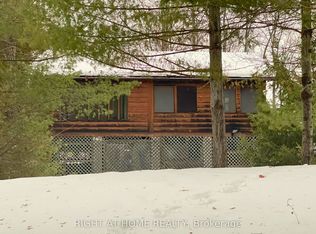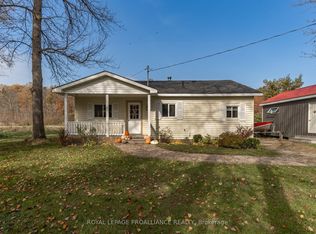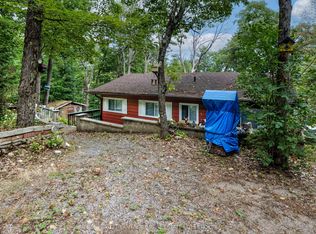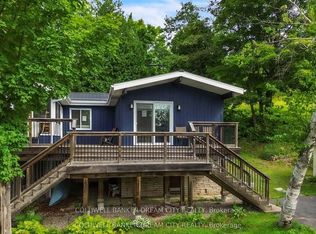Tucked along the southern shores of Big Gull Lake, 1165B Kirk Kove Road offers the kind of privacy and space that's hard to find with just under 9 acres of wooded land and a remarkable (approx) 1,500 feet of waterfront. Approx 10 years old, this fully winterized 1.5-storey cottage/home blends seasonal charm with ability for year-round comfort. Inside, you'll find approximately 1,700 square feet of living space, including four bedrooms and a main-level bathroom, all finished with durable laminate flooring and warmed by a striking 20-foot-high wood-burning fireplace, an ideal spot to gather after a day on the lake. The open-concept main floor is functional and inviting, featuring a bright kitchen, dining area, and a spacious family room. A screened-in porch offers a relaxing place to take in the views without the bugs, while the second-floor loft adds flexible space for guests or a cozy reading nook. Water access is straightforward with both road and boat accessibility, and the private dock extends into a weedy shoreline with a direct connection to Big Gull Lake via a creek great for paddlers and boaters alike. The drilled well provides clean, deep water, and there's a detached two-car garage plus a shed for extra storage. Located off a shared gated road used by just three other cottagers, the property strikes a nice balance between seclusion and community. Whether you're planning to spend weekends or all four seasons here, this cottage offers a rare combination of space, access, and waterfront tranquility in the heart of Frontenac County just north of Hwy 7/Arden and East of 41 and Harlowe.
New construction
C$574,900
1165B Kirk Kove Rd, Frontenac, ON K0H 1B0
4beds
1baths
Single Family Residence
Built in ----
8.44 Square Feet Lot
$-- Zestimate®
C$--/sqft
C$-- HOA
What's special
- 248 days |
- 42 |
- 0 |
Zillow last checked: 8 hours ago
Listing updated: November 24, 2025 at 11:51am
Listed by:
FAIR AGENT REALTY
Source: TRREB,MLS®#: X12244368 Originating MLS®#: London and St. Thomas Association of REALTORS
Originating MLS®#: London and St. Thomas Association of REALTORS
Facts & features
Interior
Bedrooms & bathrooms
- Bedrooms: 4
- Bathrooms: 1
Bedroom
- Level: Main
- Dimensions: 11 x 9
Bedroom
- Level: Main
- Dimensions: 10 x 9
Bedroom
- Level: Second
- Dimensions: 25 x 9
Bedroom
- Level: Main
- Dimensions: 10 x 9
Bathroom
- Level: Main
- Dimensions: 0 x 0
Dining room
- Description: Dining Nook
- Level: Main
- Dimensions: 10 x 7
Family room
- Level: Main
- Dimensions: 18.06 x 18.06
Kitchen
- Level: Main
- Dimensions: 11 x 10
Loft
- Level: Second
- Dimensions: 27 x 10.06
Heating
- Other, Wood
Cooling
- None
Appliances
- Included: Bar Fridge
Features
- Other
- Basement: None
- Has fireplace: Yes
- Fireplace features: Wood Burning Stove
Interior area
- Living area range: 1500-2000 null
Property
Parking
- Total spaces: 7
- Parking features: Front Yard Parking, Private Double, Other
- Has garage: Yes
Features
- Stories: 1.5
- Patio & porch: Deck, Porch
- Exterior features: Private Dock
- Pool features: None
- Has view: Yes
- View description: Water
- Has water view: Yes
- Water view: Water,Direct
- Waterfront features: Dock, Waterfront-Deeded Access, Waterfront-Deeded, Direct, Lake
- Body of water: Big Gull Lake
Lot
- Size: 8.44 Square Feet
- Features: Irregular Lot
- Topography: Wooded/Treed,Rolling
Details
- Additional structures: Shed
- Parcel number: 361730110
Construction
Type & style
- Home type: SingleFamily
- Property subtype: Single Family Residence
- Attached to another structure: Yes
Materials
- Vinyl Siding
- Foundation: Post & Pad, Concrete Block
- Roof: Metal
Condition
- New Construction
- New construction: Yes
Utilities & green energy
- Sewer: Septic
- Water: Drilled Well
- Utilities for property: Cell Services
Community & HOA
Community
- Security: Carbon Monoxide Detector(s), Smoke Detector(s)
Location
- Region: Frontenac
Financial & listing details
- Annual tax amount: C$3,200
- Date on market: 6/25/2025
FAIR AGENT REALTY
By pressing Contact Agent, you agree that the real estate professional identified above may call/text you about your search, which may involve use of automated means and pre-recorded/artificial voices. You don't need to consent as a condition of buying any property, goods, or services. Message/data rates may apply. You also agree to our Terms of Use. Zillow does not endorse any real estate professionals. We may share information about your recent and future site activity with your agent to help them understand what you're looking for in a home.
Price history
Price history
Price history is unavailable.
Public tax history
Public tax history
Tax history is unavailable.Climate risks
Neighborhood: K0H
Nearby schools
GreatSchools rating
No schools nearby
We couldn't find any schools near this home.
