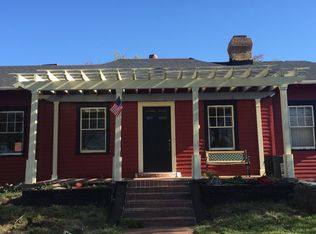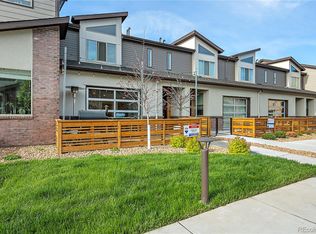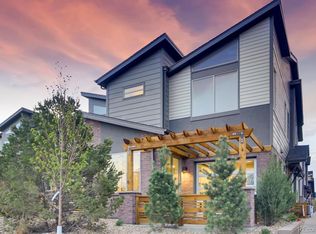Sold for $590,000
$590,000
11659 W 44th Avenue, Wheat Ridge, CO 80033
3beds
1,855sqft
Townhouse
Built in 2021
-- sqft lot
$569,000 Zestimate®
$318/sqft
$2,942 Estimated rent
Home value
$569,000
$535,000 - $609,000
$2,942/mo
Zestimate® history
Loading...
Owner options
Explore your selling options
What's special
This stunning, modern corner-unit town home is the ultimate blend of style, function, and entertainment. Designed for those who love open-concept living, the main level features a unique garage-style door that seamlessly connects the living space to a private outdoor patio, perfect for indoor-outdoor living. With newer construction and sleek, high-end finishes throughout, this home boasts a spacious and light-filled layout. The kitchen is a chef’s dream, featuring granite countertops, stainless steel appliances, and an oversized island with bar seating. The main level flows effortlessly for hosting gatherings, whether inside or out. Upstairs, you’ll find three generous bedrooms, including a luxurious primary suite with a spa-like ensuite bath, double vanities, and a large walk-in closet. The additional bedrooms are perfect for guests, home office space, or family living. Ideally located near I-70, this home offers quick access to the mountains, downtown Arvada, and Golden, making it a prime spot for adventurers and city-goers alike. Walk to nearby parks, restaurants, and shopping. This town home delivers the best of modern living in a fantastic location.
Zillow last checked: 8 hours ago
Listing updated: April 04, 2025 at 03:03pm
Listed by:
Jennifer Parson 303-564-3983 jennieparson@yahoo.com,
LIV Sotheby's International Realty
Bought with:
Rena Wallingford, 100078314
Coldwell Banker Realty-NOCO
Source: REcolorado,MLS#: 6485301
Facts & features
Interior
Bedrooms & bathrooms
- Bedrooms: 3
- Bathrooms: 3
- Full bathrooms: 1
- 3/4 bathrooms: 1
- 1/2 bathrooms: 1
- Main level bathrooms: 1
Primary bedroom
- Level: Upper
Bedroom
- Level: Upper
Bedroom
- Level: Upper
Primary bathroom
- Level: Upper
Bathroom
- Level: Upper
Bathroom
- Level: Main
Dining room
- Level: Main
Kitchen
- Level: Main
Living room
- Level: Main
Loft
- Level: Upper
Heating
- Forced Air
Cooling
- Central Air
Features
- Has basement: No
- Common walls with other units/homes: End Unit,1 Common Wall
Interior area
- Total structure area: 1,855
- Total interior livable area: 1,855 sqft
- Finished area above ground: 1,855
Property
Parking
- Total spaces: 2
- Parking features: Garage - Attached
- Attached garage spaces: 2
Features
- Levels: Two
- Stories: 2
- Entry location: Ground
- Patio & porch: Patio
- Exterior features: Private Yard
Lot
- Features: Corner Lot, Greenbelt
Details
- Parcel number: 512126
- Special conditions: Standard
Construction
Type & style
- Home type: Townhouse
- Property subtype: Townhouse
- Attached to another structure: Yes
Materials
- Frame
- Roof: Composition
Condition
- Year built: 2021
Utilities & green energy
- Sewer: Public Sewer
- Water: Public
- Utilities for property: Cable Available, Electricity Connected, Internet Access (Wired), Natural Gas Connected
Community & neighborhood
Location
- Region: Wheat Ridge
- Subdivision: Riverside Terrace
HOA & financial
HOA
- Has HOA: Yes
- HOA fee: $310 monthly
- Services included: Maintenance Grounds, Maintenance Structure, Snow Removal, Trash
- Association name: RealManage Colorado
Other
Other facts
- Listing terms: Cash,Conventional,FHA,VA Loan
- Ownership: Individual
- Road surface type: Paved
Price history
| Date | Event | Price |
|---|---|---|
| 4/4/2025 | Sold | $590,000-1.7%$318/sqft |
Source: | ||
| 3/13/2025 | Pending sale | $600,000$323/sqft |
Source: | ||
| 3/3/2025 | Listed for sale | $600,000+17.6%$323/sqft |
Source: | ||
| 3/15/2023 | Listing removed | -- |
Source: Zillow Rentals Report a problem | ||
| 2/18/2023 | Listed for rent | $3,250$2/sqft |
Source: Zillow Rentals Report a problem | ||
Public tax history
| Year | Property taxes | Tax assessment |
|---|---|---|
| 2024 | $3,322 +20.4% | $36,167 -9.2% |
| 2023 | $2,760 -1.5% | $39,852 +33.9% |
| 2022 | $2,804 +40.9% | $29,758 -2.8% |
Find assessor info on the county website
Neighborhood: 80033
Nearby schools
GreatSchools rating
- 7/10Prospect Valley Elementary SchoolGrades: K-5Distance: 1 mi
- 5/10Everitt Middle SchoolGrades: 6-8Distance: 1.2 mi
- 7/10Wheat Ridge High SchoolGrades: 9-12Distance: 1.7 mi
Schools provided by the listing agent
- Elementary: Prospect Valley
- Middle: Everitt
- High: Wheat Ridge
- District: Jefferson County R-1
Source: REcolorado. This data may not be complete. We recommend contacting the local school district to confirm school assignments for this home.
Get a cash offer in 3 minutes
Find out how much your home could sell for in as little as 3 minutes with a no-obligation cash offer.
Estimated market value$569,000
Get a cash offer in 3 minutes
Find out how much your home could sell for in as little as 3 minutes with a no-obligation cash offer.
Estimated market value
$569,000


