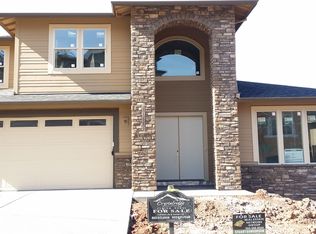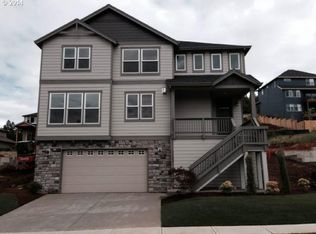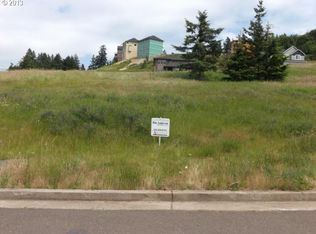Sold
$919,000
11659 SE Mountain Ridge Ave, Happy Valley, OR 97086
4beds
3,285sqft
Residential, Single Family Residence
Built in 2013
7,405.2 Square Feet Lot
$885,300 Zestimate®
$280/sqft
$4,790 Estimated rent
Home value
$885,300
$841,000 - $930,000
$4,790/mo
Zestimate® history
Loading...
Owner options
Explore your selling options
What's special
With a captivating territorial view, every sunset presents a dramatic visual symphony. The creatively designed floor plan accommodates a variety of lifestyles. Large dining areas make entertaining a breeze while the open kitchen and huge island are a chef's dream. Two en-suites are ideal for hosting overnight guests or accommodating multigenerational living. Unlike so many homes in the neighborhood, this home offers connection to the rear yard from steps down from the deck. For those who know, this is it!
Zillow last checked: 8 hours ago
Listing updated: March 08, 2024 at 12:50am
Listed by:
Matthew Lesher 503-321-2000,
Corcoran Prime,
Sarah Burns 503-680-8579,
Corcoran Prime
Bought with:
Steve Eggerts, 950600134
Urban Nest Realty
Source: RMLS (OR),MLS#: 23278915
Facts & features
Interior
Bedrooms & bathrooms
- Bedrooms: 4
- Bathrooms: 4
- Full bathrooms: 3
- Partial bathrooms: 1
- Main level bathrooms: 1
Primary bedroom
- Features: Double Sinks, Jetted Tub, Suite, Walkin Closet
- Level: Upper
- Area: 272
- Dimensions: 16 x 17
Bedroom 2
- Features: Double Closet, Suite, Walkin Closet
- Level: Upper
- Area: 150
- Dimensions: 15 x 10
Bedroom 3
- Level: Upper
- Area: 168
- Dimensions: 12 x 14
Bedroom 4
- Level: Main
- Area: 182
- Dimensions: 13 x 14
Dining room
- Features: Wainscoting, Wood Floors
- Level: Main
- Area: 130
- Dimensions: 13 x 10
Family room
- Features: Bookcases, Fireplace, Wood Floors
- Level: Main
Kitchen
- Features: Dishwasher, Island, Microwave, Builtin Oven, Free Standing Refrigerator, Granite, Wood Floors
- Level: Main
Living room
- Level: Main
- Area: 168
- Dimensions: 14 x 12
Heating
- Forced Air, Fireplace(s)
Cooling
- Central Air
Appliances
- Included: Built In Oven, Cooktop, Dishwasher, Disposal, Free-Standing Refrigerator, Gas Appliances, Microwave, Range Hood, Stainless Steel Appliance(s), Gas Water Heater
- Laundry: Laundry Room
Features
- Central Vacuum, Sink, Double Closet, Suite, Walk-In Closet(s), Wainscoting, Bookcases, Kitchen Island, Granite, Double Vanity
- Flooring: Wall to Wall Carpet, Wood
- Doors: Sliding Doors
- Windows: Double Pane Windows, Vinyl Frames
- Basement: Crawl Space
- Number of fireplaces: 1
- Fireplace features: Gas
Interior area
- Total structure area: 3,285
- Total interior livable area: 3,285 sqft
Property
Parking
- Total spaces: 2
- Parking features: Driveway, Off Street, Garage Door Opener, Attached
- Attached garage spaces: 2
- Has uncovered spaces: Yes
Accessibility
- Accessibility features: Garage On Main, Accessibility
Features
- Stories: 2
- Patio & porch: Deck
- Exterior features: Gas Hookup, Yard
- Has spa: Yes
- Spa features: Bath
- Fencing: Fenced
- Has view: Yes
- View description: Territorial, Valley
Lot
- Size: 7,405 sqft
- Features: Gentle Sloping, SqFt 7000 to 9999
Details
- Additional structures: GasHookup
- Parcel number: 05016510
Construction
Type & style
- Home type: SingleFamily
- Architectural style: Craftsman,Traditional
- Property subtype: Residential, Single Family Residence
Materials
- Cement Siding, Lap Siding
- Foundation: Concrete Perimeter
- Roof: Composition
Condition
- Resale
- New construction: No
- Year built: 2013
Utilities & green energy
- Gas: Gas Hookup, Gas
- Sewer: Public Sewer
- Water: Public
- Utilities for property: Cable Connected
Community & neighborhood
Security
- Security features: Fire Sprinkler System, Security System Owned
Location
- Region: Happy Valley
HOA & financial
HOA
- Has HOA: Yes
- HOA fee: $64 monthly
Other
Other facts
- Listing terms: Cash,Conventional
- Road surface type: Paved
Price history
| Date | Event | Price |
|---|---|---|
| 3/7/2024 | Sold | $919,000$280/sqft |
Source: | ||
| 2/6/2024 | Pending sale | $919,000$280/sqft |
Source: | ||
| 1/22/2024 | Price change | $919,000-3.2%$280/sqft |
Source: | ||
| 10/26/2023 | Price change | $949,000-3.2%$289/sqft |
Source: | ||
| 9/15/2023 | Listed for sale | $980,000+73.5%$298/sqft |
Source: | ||
Public tax history
| Year | Property taxes | Tax assessment |
|---|---|---|
| 2025 | $11,093 +3.6% | $561,203 +3% |
| 2024 | $10,703 +2.9% | $544,858 +3% |
| 2023 | $10,401 +5.6% | $528,989 +3% |
Find assessor info on the county website
Neighborhood: 97086
Nearby schools
GreatSchools rating
- 6/10Spring Mountain Elementary SchoolGrades: K-5Distance: 0.4 mi
- 3/10Rock Creek Middle SchoolGrades: 6-8Distance: 1.4 mi
- 7/10Clackamas High SchoolGrades: 9-12Distance: 1.4 mi
Schools provided by the listing agent
- Elementary: Spring Mountain
- Middle: Rock Creek
- High: Clackamas
Source: RMLS (OR). This data may not be complete. We recommend contacting the local school district to confirm school assignments for this home.
Get a cash offer in 3 minutes
Find out how much your home could sell for in as little as 3 minutes with a no-obligation cash offer.
Estimated market value$885,300
Get a cash offer in 3 minutes
Find out how much your home could sell for in as little as 3 minutes with a no-obligation cash offer.
Estimated market value
$885,300


