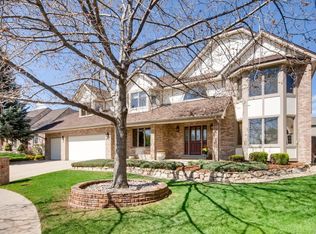Stunning Meticulously Maintained Custom Brick Ranch -Bright and Open floorplan that has been updated throughout. Remodeled Kitchen with Dual-Fuel Gourmet Range with Gas burners & griddle, electric/convection double oven, commercial-style large capacity refrigerator and freezer, Silestone Counters & huge center island. Kitchen Eating Space is in large bay windowed bump-out. The kitchen, eating space, and family room combines to make a great space for entertaining w/easy flow out to the patio. Grand Entry, Living Room, & Dining Room w/12' Ceilings, - Spacious Master Suite w/Separate Sitting Rm, coved ceiling, 2 walk-in closets, updated 5-piece bath. New Roof and Gutters in 2017. New Furnace & A/C in 2016. Beautifully landscaped yard with large multi-level patio. Sprinkler system. Security System installed in 2013. Main floor laundry/mudroom off of oversized 3 car garage. Basement is open with high ceilings, egress windows, and rough-in bath; ready for you to finish.
This property is off market, which means it's not currently listed for sale or rent on Zillow. This may be different from what's available on other websites or public sources.
