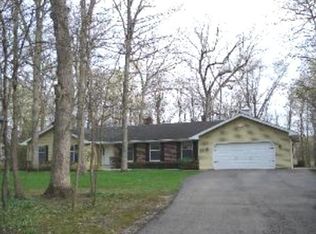This is one of the rare opportunities to be surrounded by mature trees tucked away in Deerpath Estates where you are minutes from DeKalb or Sycamore but enjoying the quiet of a vacation-like wooded setting. This 4 bedroom ranch has a living room, dining room space but also has a unique open kitchen, breakfast room, and family room space filled with windows, a floor-to-ceiling fireplace, a towering beamed ceiling. There is even attached screed porch and patio area that all provide great views of the woods. This is an opportunity to make this your house reflect your style. There is a sprawling basement that can provide twice the square footage of living space if needed. 1 additional bedroom with egress window has been built. Large above ground pool with deck off patio. Roof replaced 2019. Many utilities replaced over the last 3 years.
This property is off market, which means it's not currently listed for sale or rent on Zillow. This may be different from what's available on other websites or public sources.

