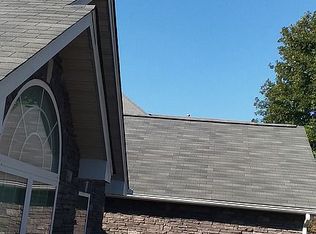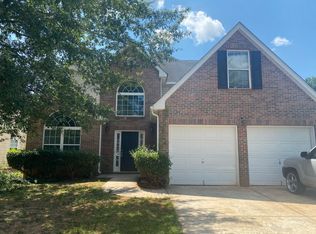Closed
$315,000
11657 Flemming Ct, Hampton, GA 30228
4beds
2,228sqft
Single Family Residence
Built in 2004
8,537.76 Square Feet Lot
$299,500 Zestimate®
$141/sqft
$2,153 Estimated rent
Home value
$299,500
$285,000 - $314,000
$2,153/mo
Zestimate® history
Loading...
Owner options
Explore your selling options
What's special
Enter this charming home into a 2-story foyer on the Lower level that features hall access to the 2-car garage with mechanical openers. There is a bonus/media/entertainment/family room with ceiling fan and access to the back yard, spare bedroom, full bath with shower, and laundry/utility room with washer/dryer hook-ups. Upper level features vaulted family room with ceiling fan and fireplace, two spare bedrooms, full hall bath with tub/shower combination, master bedroom with trey ceiling and ceiling fan, master bath with jetted tub, separate shower with enclosure and linen closet. Dining room has access to the back deck. Kitchen has breakfast bar, pantry, black appliances (gas stove, refrigerator, dishwasher, and range hood). Investor owned. Property being sold 'as-is' with no Seller's Disclosure.
Zillow last checked: 8 hours ago
Listing updated: March 19, 2025 at 09:46am
Listed by:
Geraldine Lee 770-426-1150,
Property Services of Atlanta
Bought with:
Rodney Maison, 395728
Keller Williams Realty Atl. Partners
Source: GAMLS,MLS#: 20106492
Facts & features
Interior
Bedrooms & bathrooms
- Bedrooms: 4
- Bathrooms: 3
- Full bathrooms: 3
- Main level bathrooms: 1
- Main level bedrooms: 1
Kitchen
- Features: Breakfast Bar, Pantry
Heating
- Central
Cooling
- Ceiling Fan(s), Central Air
Appliances
- Included: Gas Water Heater, Dishwasher, Oven/Range (Combo), Refrigerator
- Laundry: In Hall
Features
- Tray Ceiling(s), Vaulted Ceiling(s), Entrance Foyer, Separate Shower, Walk-In Closet(s)
- Flooring: Carpet, Vinyl
- Basement: None
- Number of fireplaces: 1
- Fireplace features: Family Room
Interior area
- Total structure area: 2,228
- Total interior livable area: 2,228 sqft
- Finished area above ground: 2,228
- Finished area below ground: 0
Property
Parking
- Total spaces: 2
- Parking features: Attached, Garage Door Opener, Garage
- Has attached garage: Yes
Features
- Levels: Two
- Stories: 2
- Patio & porch: Deck
- Has spa: Yes
- Spa features: Bath
Lot
- Size: 8,537 sqft
- Features: Level
Details
- Parcel number: 06158C A119
- Special conditions: As Is,Investor Owned,No Disclosure
Construction
Type & style
- Home type: SingleFamily
- Architectural style: Traditional
- Property subtype: Single Family Residence
Materials
- Other, Stone, Brick
- Foundation: Slab
- Roof: Composition
Condition
- Resale
- New construction: No
- Year built: 2004
Utilities & green energy
- Sewer: Public Sewer
- Water: Public
- Utilities for property: Cable Available, Electricity Available, High Speed Internet, Natural Gas Available, Phone Available, Sewer Available, Water Available
Community & neighborhood
Community
- Community features: None
Location
- Region: Hampton
- Subdivision: Flemming Cove
HOA & financial
HOA
- Has HOA: Yes
- HOA fee: $100 annually
- Services included: None
Other
Other facts
- Listing agreement: Exclusive Right To Sell
- Listing terms: Cash,Conventional,FHA,VA Loan
Price history
| Date | Event | Price |
|---|---|---|
| 12/1/2025 | Listing removed | $300,000$135/sqft |
Source: | ||
| 9/5/2025 | Price change | $300,000+13.2%$135/sqft |
Source: | ||
| 8/30/2025 | Price change | $265,000-10.3%$119/sqft |
Source: | ||
| 7/28/2025 | Listed for sale | $295,500-1.5%$133/sqft |
Source: | ||
| 7/24/2025 | Listing removed | $300,000$135/sqft |
Source: | ||
Public tax history
| Year | Property taxes | Tax assessment |
|---|---|---|
| 2024 | $4,101 +19.5% | $115,120 +21.1% |
| 2023 | $3,432 +2.9% | $95,040 +11.8% |
| 2022 | $3,336 +26.1% | $85,000 +26.9% |
Find assessor info on the county website
Neighborhood: Lovejoy
Nearby schools
GreatSchools rating
- 6/10Eddie White Elementary SchoolGrades: PK-5Distance: 1.7 mi
- 4/10Eddie White AcademyGrades: 6-8Distance: 1.7 mi
- 3/10Lovejoy High SchoolGrades: 9-12Distance: 0.6 mi
Schools provided by the listing agent
- Elementary: Michelle Obama STEM
- Middle: Eddie White Academy
- High: Lovejoy
Source: GAMLS. This data may not be complete. We recommend contacting the local school district to confirm school assignments for this home.
Get a cash offer in 3 minutes
Find out how much your home could sell for in as little as 3 minutes with a no-obligation cash offer.
Estimated market value$299,500
Get a cash offer in 3 minutes
Find out how much your home could sell for in as little as 3 minutes with a no-obligation cash offer.
Estimated market value
$299,500

