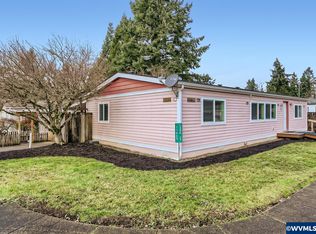Remodeled! Pictures from 2010/2011. Laminate floors, carpet, tile in both baths and vinyl in kitchen, painted throughout, remodeled bathrooms, new back porch. New fiber cement exterior siding installed in 2014. Vaulted ceiling, fenced, garden, tool shed, dog run/house. Refrig., washer & dryer, window a/c and home warranty included! Accepted offer will be contingent on Sellers finding new housing.
This property is off market, which means it's not currently listed for sale or rent on Zillow. This may be different from what's available on other websites or public sources.
