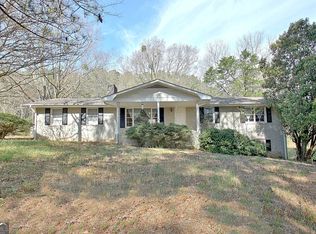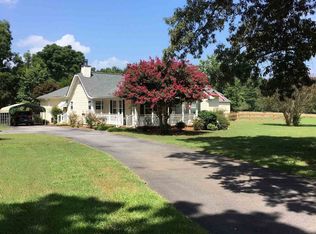Closed
$390,000
11655 Carl Parker Rd, Hampton, GA 30228
3beds
2,285sqft
Single Family Residence, Residential
Built in 2004
1.94 Acres Lot
$391,000 Zestimate®
$171/sqft
$2,141 Estimated rent
Home value
$391,000
$371,000 - $411,000
$2,141/mo
Zestimate® history
Loading...
Owner options
Explore your selling options
What's special
3 Bedrooms 2 Bathrooms with a BONUS/FLEX ROOM. This beautiful 4-sided brick ranch-style home located at 11655 Carl Parker Road, Hampton, GA 30228 is perfect for a first-time home buyer or an investor. With 3 bedrooms and 2 baths, this move-in ready home features a separate formal dining room, a screened back porch, and a bonus/flex room. The land has almost 2 acres of potential for many other things. Notably, this property stands out with the advantage of having no Homeowners Association (NO HOA), offering you more freedom and flexibility in how you use and enjoy your home. The property also includes a detached garage. This home is a must-see and offers a private backyard and a screened-in porch. Don't miss your chance to own this charming home in a well-established neighborhood.
Zillow last checked: 8 hours ago
Listing updated: May 09, 2024 at 10:54pm
Listing Provided by:
Everette Forrest,
EXP Realty, LLC.,
Alicia Thomas,
EXP Realty, LLC.
Bought with:
NON-MLS NMLS
Non FMLS Member
Source: FMLS GA,MLS#: 7294892
Facts & features
Interior
Bedrooms & bathrooms
- Bedrooms: 3
- Bathrooms: 2
- Full bathrooms: 2
- Main level bathrooms: 2
- Main level bedrooms: 2
Primary bedroom
- Features: Master on Main
- Level: Master on Main
Bedroom
- Features: Master on Main
Primary bathroom
- Features: Other
Dining room
- Features: Other
Kitchen
- Features: Eat-in Kitchen, Pantry
Heating
- Central, Electric, Heat Pump
Cooling
- Attic Fan, Ceiling Fan(s), Central Air, Electric
Appliances
- Included: Dishwasher, Microwave, Refrigerator
- Laundry: In Kitchen, Laundry Room
Features
- Double Vanity, Entrance Foyer, High Ceilings 9 ft Lower, High Ceilings 9 ft Main, High Ceilings 9 ft Upper, Tray Ceiling(s), Vaulted Ceiling(s), Walk-In Closet(s)
- Flooring: Ceramic Tile, Hardwood
- Windows: None
- Basement: Crawl Space
- Attic: Pull Down Stairs
- Number of fireplaces: 1
- Fireplace features: Factory Built, Family Room, Gas Log
- Common walls with other units/homes: No Common Walls
Interior area
- Total structure area: 2,285
- Total interior livable area: 2,285 sqft
- Finished area above ground: 2,285
- Finished area below ground: 0
Property
Parking
- Total spaces: 2
- Parking features: Detached, Garage, Garage Door Opener, RV Access/Parking
- Garage spaces: 2
Accessibility
- Accessibility features: None
Features
- Levels: One
- Stories: 1
- Patio & porch: None
- Exterior features: Other, No Dock
- Pool features: None
- Spa features: None
- Fencing: None
- Has view: Yes
- View description: Other
- Waterfront features: None
- Body of water: None
Lot
- Size: 1.94 Acres
- Features: Back Yard, Level
Details
- Additional structures: None
- Parcel number: 06134 155011
- Other equipment: None
- Horse amenities: None
Construction
Type & style
- Home type: SingleFamily
- Architectural style: Colonial
- Property subtype: Single Family Residence, Residential
Materials
- Brick 4 Sides
- Foundation: Brick/Mortar
- Roof: Composition
Condition
- Resale
- New construction: No
- Year built: 2004
Utilities & green energy
- Electric: Other
- Sewer: Public Sewer
- Water: Public
- Utilities for property: Cable Available
Green energy
- Energy efficient items: None
- Energy generation: None
Community & neighborhood
Security
- Security features: None
Community
- Community features: RV / Boat Storage
Location
- Region: Hampton
- Subdivision: Ryan Scott #a-2
HOA & financial
HOA
- Has HOA: No
Other
Other facts
- Ownership: Other
- Road surface type: Other
Price history
| Date | Event | Price |
|---|---|---|
| 4/30/2024 | Sold | $390,000$171/sqft |
Source: | ||
| 3/14/2024 | Pending sale | $390,000$171/sqft |
Source: | ||
| 1/29/2024 | Price change | $390,000-2.5%$171/sqft |
Source: | ||
| 1/3/2024 | Price change | $400,000-3.6%$175/sqft |
Source: | ||
| 11/9/2023 | Price change | $415,000-2.4%$182/sqft |
Source: | ||
Public tax history
| Year | Property taxes | Tax assessment |
|---|---|---|
| 2024 | $4,499 +53.7% | $115,320 +5.7% |
| 2023 | $2,927 -31.6% | $109,080 -8.4% |
| 2022 | $4,279 +25.2% | $119,040 +23.3% |
Find assessor info on the county website
Neighborhood: 30228
Nearby schools
GreatSchools rating
- 6/10Eddie White Elementary SchoolGrades: PK-5Distance: 3.8 mi
- 4/10Eddie White AcademyGrades: 6-8Distance: 3.8 mi
- 3/10Lovejoy High SchoolGrades: 9-12Distance: 2.5 mi
Schools provided by the listing agent
- Elementary: Michelle Obama STEM
- Middle: Eddie White
- High: Lovejoy
Source: FMLS GA. This data may not be complete. We recommend contacting the local school district to confirm school assignments for this home.
Get a cash offer in 3 minutes
Find out how much your home could sell for in as little as 3 minutes with a no-obligation cash offer.
Estimated market value$391,000
Get a cash offer in 3 minutes
Find out how much your home could sell for in as little as 3 minutes with a no-obligation cash offer.
Estimated market value
$391,000

