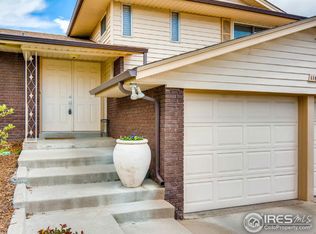Sunny brick ranch remodel on quiet cul-de-sac. Incredible for multi generation living with tons of space. Main level has two bedrooms and a bath in addition to master with en suite. There is laundry off the kitchen - with granite counters, beautiful wood cabinets, large island and a bright three season room with French doors! The garden level basement has a door to the backyard, tons of built ins and a study desk. Two more bedrooms, an office or home gym and another bathroom make it very livable. The backyard is massive and there is space for your toys in the oversized driveway. Easy to show and move in ready!
This property is off market, which means it's not currently listed for sale or rent on Zillow. This may be different from what's available on other websites or public sources.
