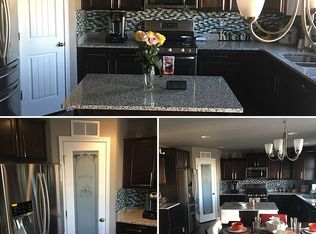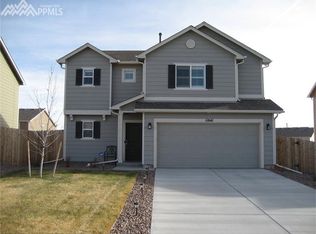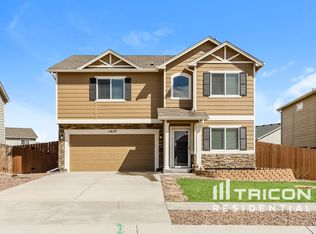Sold for $435,000
$435,000
11653 Avena Rd, Peyton, CO 80831
3beds
1,686sqft
Single Family Residence
Built in 2016
7,174.33 Square Feet Lot
$423,200 Zestimate®
$258/sqft
$2,226 Estimated rent
Home value
$423,200
$402,000 - $444,000
$2,226/mo
Zestimate® history
Loading...
Owner options
Explore your selling options
What's special
Welcome to this beautifully updated 3-bedroom, 2.5-bath home nestled in the desirable Bent Grass Meadows community of Woodmen Hills. With 1,686 square feet of comfortable living space, this home strikes the perfect balance between modern upgrades and cozy charm. Step inside to find brand-new flooring throughout the main level, setting the stage for an open and inviting layout. The heart of the home is the updated kitchen, featuring stainless steel appliances, a spacious island perfect for entertaining, and plenty of storage with a large pantry. Enjoy Colorado living in the large, landscaped backyard—complete with an extended patio ideal for summer BBQs and a handy storage shed for all your tools and gear. Tucked away for peace and quiet, yet just minutes from shopping, dining, and conveniences, this home also gives you access to two community recreation centers with fitness facilities, pools, parks, walking trails, and more. Don’t miss your chance to call it yours!
Zillow last checked: 8 hours ago
Listing updated: May 28, 2025 at 01:29am
Listed by:
Ashley Garcia 719-551-8260,
Welcome Home CO, Inc.,
Kimberly Martinez 714-337-9748
Bought with:
Brenda Cordero Murillo MRP
The Cutting Edge
Source: Pikes Peak MLS,MLS#: 7511435
Facts & features
Interior
Bedrooms & bathrooms
- Bedrooms: 3
- Bathrooms: 3
- Full bathrooms: 2
- 1/2 bathrooms: 1
Heating
- Forced Air
Cooling
- Central Air
Appliances
- Included: Refrigerator
- Laundry: Upper Level
Features
- Great Room
- Has basement: No
Interior area
- Total structure area: 1,686
- Total interior livable area: 1,686 sqft
- Finished area above ground: 1,686
- Finished area below ground: 0
Property
Parking
- Total spaces: 2
- Parking features: Attached, Concrete Driveway
- Attached garage spaces: 2
Features
- Levels: Two
- Stories: 2
- Fencing: Full
Lot
- Size: 7,174 sqft
- Features: Level, Near Fire Station, Near Park, Near Schools, Near Shopping Center, Landscaped
Details
- Additional structures: Storage
- Parcel number: 5301101004
Construction
Type & style
- Home type: SingleFamily
- Property subtype: Single Family Residence
Materials
- Alum/Vinyl/Steel, Framed on Lot
- Foundation: Slab
- Roof: Composite Shingle
Condition
- Existing Home
- New construction: No
- Year built: 2016
Details
- Builder model: Madison
- Builder name: Challenger Home
Utilities & green energy
- Water: Assoc/Distr
- Utilities for property: Phone Available
Community & neighborhood
Community
- Community features: Clubhouse, Community Center, Fitness Center, Hiking or Biking Trails, Parks or Open Space, Playground, Tennis Court(s)
Location
- Region: Peyton
Other
Other facts
- Listing terms: Assumable,Cash,Conventional,FHA,VA Loan
Price history
| Date | Event | Price |
|---|---|---|
| 5/27/2025 | Sold | $435,000$258/sqft |
Source: | ||
| 4/27/2025 | Contingent | $435,000$258/sqft |
Source: | ||
| 4/23/2025 | Listed for sale | $435,000+20.8%$258/sqft |
Source: | ||
| 1/19/2021 | Sold | $360,000+3.6%$214/sqft |
Source: Public Record Report a problem | ||
| 12/17/2020 | Listed for sale | $347,500+44.7%$206/sqft |
Source: Coldwell Banker Beyond #9740027 Report a problem | ||
Public tax history
| Year | Property taxes | Tax assessment |
|---|---|---|
| 2024 | $2,557 +12.7% | $29,000 |
| 2023 | $2,268 -6.9% | $29,000 +38.2% |
| 2022 | $2,437 | $20,990 -2.8% |
Find assessor info on the county website
Neighborhood: 80831
Nearby schools
GreatSchools rating
- 6/10BENNETT RANCH ELEMENTARY SCHOOLGrades: PK-5Distance: 1.9 mi
- 5/10Falcon Middle SchoolGrades: 6-8Distance: 1.7 mi
- 5/10Falcon High SchoolGrades: 9-12Distance: 2.9 mi
Schools provided by the listing agent
- District: Falcon-49
Source: Pikes Peak MLS. This data may not be complete. We recommend contacting the local school district to confirm school assignments for this home.
Get a cash offer in 3 minutes
Find out how much your home could sell for in as little as 3 minutes with a no-obligation cash offer.
Estimated market value
$423,200


