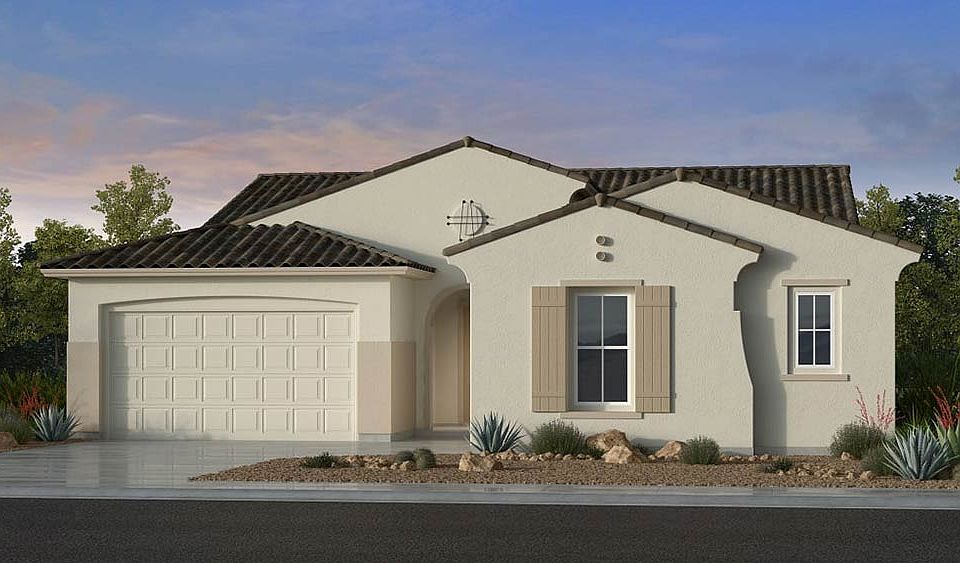MLS#6829105 New Construction - July Completion! Welcome to The Shire, a thoughtfully designed single-story floor plan in Paradisi Venture II. With 2,870 sq. ft. of living space, this home features 3 bedrooms, 3.5 bathrooms, a private study, and a 3-car split garage. Each bedroom boasts its own en suite bathroom, offering comfort and privacy for everyone. The open-concept gathering room, chef's kitchen, and dining area create a seamless space for entertaining, whether you're hosting a dinner party or a cozy game night. Retreat to the spacious primary suite, complete with a generous walk-in closet, split vanities, and a spa-like shower for ultimate relaxation. Structural options include: chef's kitchen, RV gate, garage service door and 15' x 8' sliding glass door.
New construction
$694,615
11651 N 169th Ave, Surprise, AZ 85388
3beds
3baths
2,870sqft
Single Family Residence
Built in 2025
7,875 Square Feet Lot
$-- Zestimate®
$242/sqft
$136/mo HOA
What's special
Garage service doorRv gateEn suite bathroomOpen-concept gathering roomDining areaSliding glass doorWalk-in closet
- 121 days
- on Zillow |
- 92 |
- 3 |
Zillow last checked: 7 hours ago
Listing updated: June 10, 2025 at 08:11am
Listed by:
Tara M Talley 480-346-1738,
Taylor Morrison (MLS Only)
Source: ARMLS,MLS#: 6829105

Travel times
Schedule tour
Select your preferred tour type — either in-person or real-time video tour — then discuss available options with the builder representative you're connected with.
Select a date
Facts & features
Interior
Bedrooms & bathrooms
- Bedrooms: 3
- Bathrooms: 3.5
Primary bedroom
- Level: Main
Bedroom 2
- Description: Suite 2
- Level: Main
- Area: 144
- Dimensions: 12.00 x 12.00
Bedroom 3
- Description: Suite 3
- Level: Main
- Area: 154
- Dimensions: 14.00 x 11.00
Dining room
- Level: Main
- Area: 165
- Dimensions: 15.00 x 11.00
Family room
- Description: Gathering Room
- Level: Main
- Area: 374
- Dimensions: 22.00 x 17.00
Kitchen
- Level: Main
Office
- Description: Study
- Level: Main
- Area: 208
- Dimensions: 16.00 x 13.00
Heating
- Natural Gas
Cooling
- Central Air, Programmable Thmstat
Appliances
- Included: Gas Cooktop
- Laundry: Wshr/Dry HookUp Only
Features
- Granite Counters, Double Vanity, Master Downstairs, Eat-in Kitchen, Kitchen Island, 3/4 Bath Master Bdrm
- Flooring: Carpet, Tile
- Has basement: No
- Has fireplace: No
- Fireplace features: None
Interior area
- Total structure area: 2,870
- Total interior livable area: 2,870 sqft
Property
Parking
- Total spaces: 3
- Parking features: Garage Door Opener, Direct Access
- Garage spaces: 3
Features
- Stories: 1
- Patio & porch: Covered
- Exterior features: Private Yard
- Pool features: None
- Spa features: None
- Fencing: Block
Lot
- Size: 7,875 Square Feet
- Features: Desert Front, Dirt Back, Irrigation Front
Details
- Parcel number: 50108258
Construction
Type & style
- Home type: SingleFamily
- Architectural style: Spanish
- Property subtype: Single Family Residence
Materials
- ICAT Recessed Lighting, Stucco, Wood Frame, Blown Cellulose, Painted, Block
- Roof: Tile
Condition
- Under Construction
- New construction: Yes
- Year built: 2025
Details
- Builder name: Taylor Morrison
- Warranty included: Yes
Utilities & green energy
- Sewer: Public Sewer
- Water: Pvt Water Company
Community & HOA
Community
- Subdivision: Paradisi Venture II Collection
HOA
- Has HOA: Yes
- Services included: Other (See Remarks)
- HOA fee: $136 monthly
- HOA name: AAM
- HOA phone: 602-957-9191
Location
- Region: Surprise
Financial & listing details
- Price per square foot: $242/sqft
- Tax assessed value: $30,200
- Annual tax amount: $3,903
- Date on market: 3/3/2025
- Listing terms: Cash,Conventional,FHA,VA Loan
- Ownership: Fee Simple
About the community
PoolPlaygroundClubhouse
Experience stunning mountain views, community amenities and the mesmerizing petroglyphs at White Tank Regional Park— all at Paradisi Venture II! Open-concept, one story floor plans offer dens, formal dining areas, modern kitchens with stainless-steel appliances and up to 4 bedrooms and 3.5 bathrooms. With quick access to the AZ-303 Loop, you're never far from an Arizona adventure.
Find more reasons to love our new homes in Surprise, AZ, below.
Source: Taylor Morrison

