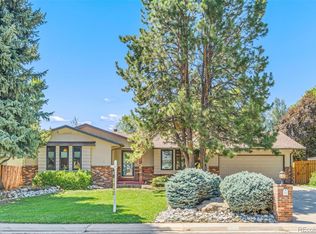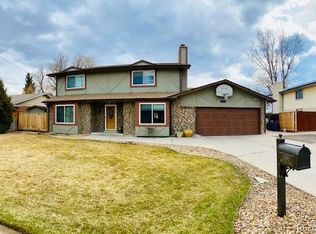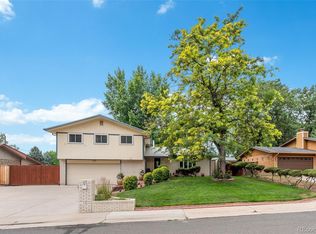LOOKING FOR LOCATION?*THIS IS IT!!*OPEN HOUSE 12-2 AND SHOWINGS TO START 10-29 AT NOON*Interior pictures will be posted on Saturday*Stunning updated RANCH w 5 bedroom/3 baths in prime Applewood Estates location backing to Lena Gulch, open space and Lewis Meadows Park w MOUNTAIN VIEWS*Timeless , classic ranch has been totally remodeled throughout*Huge windows and numerous skylights w tons of light everywhere*Crown moulding, designer paint, extensive solid Acacia hardwood flooring adds to the charm of this lovely home. Fantastic floor plan with updated kitchen w shaker cabinetry, granite countertops, travertine subway tile & SSteel appliances*You will love the beautiful den or sitting area off the kitchen w HUGE skylight and large slider out to the covered patio and incredible PARK-LIKE backyard*3 Bedrms upstairs w updated main bath w skylight*Wonderful primary suite w attached 3/4 bath and more designer finishes*Huge family room and game room in finished basement*2 non-conforming bedrooms and a incredible guest bath with room for making morning coffee*Oversized 2 CAR garage*Laundry can be on main level or could be modified again to be in lower level where previous owner had it* Washer/Dryer included*Special features: Lighted tree house w mtn views,HUGE flat yard, Wifi enabled:Nest thermostat,Nest smoke/CO alarms, My Q Chamberlain garage door, Arlo home security systemcameras,Skybell video doorbell,Rachio sprinkler system, ADT security system, raised bed vegetable garden w irrigation, compost bin, quiet cul-de-sac,"Sustainable Applewood Villages:Host events, food trucks organized recycle,trash/compost pickup etc*Starting next year home elem.school is Prospect Valley*TOO MUCH TO MENTION IN THIS ONCE IN A LIFETIME LOCATION AND HOME*Seller has found a replacement home. Please call listing agent prior to writing an offer for details
This property is off market, which means it's not currently listed for sale or rent on Zillow. This may be different from what's available on other websites or public sources.


