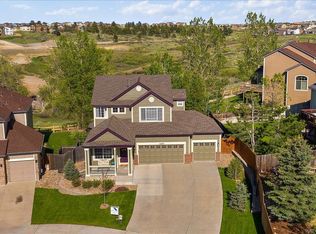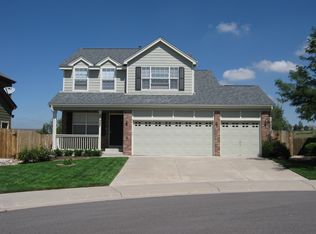Sold for $865,000
$865,000
11650 Ridgeview Lane, Parker, CO 80138
4beds
3,744sqft
Single Family Residence
Built in 2001
8,276.4 Square Feet Lot
$860,400 Zestimate®
$231/sqft
$4,002 Estimated rent
Home value
$860,400
$817,000 - $903,000
$4,002/mo
Zestimate® history
Loading...
Owner options
Explore your selling options
What's special
Having recently undergone over 200k in renovations, you’ll see stunning updates and upgrades throughout this light and bright home. 4 BR | 5BA | 3 Car + Office with finished basement in the sought after Hidden River neighborhood. Perfect cul-de-sac location and backing to open space with miles of trails. 2024: New Roof, New Bedroom Windows, Patio & Exterior Garage Doors. KITCHEN/DINING: Gourmet Kitchen with white cabinets with upper display boxes, 9 foot full slab Quartzite center island, over/under cabinet lighting, top of the line GE Monogram stainless steel appliances, large walk-in pantry with barn door, wine fridge, 5-burner gas cooktop with custom stainless hood, fully equipped for all your cooking needs. Sought after floorplan with 4 bedrooms and 3 full bath upstairs. PRIMARY BEDROOM: Spacious bedroom with mountain views and ensuite bath with separate sinks, water closet, large soaking tub and abundance of storage in the oversized walk-in closet. BEDROOM 2: Offers an ensuite full bath. BEDROOM 3 & 4 share a Jack-n-Jill full bath. OFFICE: Private main floor office built-ins. LAUNDRY/MUDROOM: Stay organized in the convenient laundry room by Closet Factory with coat and organizing hooks and tons of storage. FORMAL LIVING/DINING ROOMS: Open floorplan throughout. FINISHED BASEMENT: Includes family room, kitchenette with granite counters, dining area, luxury bathroom with travertine shower, large storage room, and bonus space which could be 5th BR, workout, or addtl office. BACKYARD: Private Large patio for entertaining with views of open space and mature landscaping. HOME EXTRAS: New 75 Gallon Water Heater (2021). Freshly Painted. MoenFlo Whole House Water Sensor. T9 Smart Thermostat. Security Cameras. Surround Sound. Attic Fan on Timer for Lower Cooling Bills. CoreTec Luxury vinyl floors throughout main and basement. West facing driveway for easy snow melt. Energy efficient lighting. Low HOA Dues. Close proximity to schools in the Legend HS feeder. Welcome HOME!
Zillow last checked: 8 hours ago
Listing updated: November 21, 2024 at 02:30pm
Listed by:
Leanne Osgood 303-810-5757 team@osgoodteam.com,
Osgood Team Real Estate,
Robert Osgood 303-513-4333,
Osgood Team Real Estate
Bought with:
Denise L Kelly, 000810805
Compass - Denver
Source: REcolorado,MLS#: 2737227
Facts & features
Interior
Bedrooms & bathrooms
- Bedrooms: 4
- Bathrooms: 5
- Full bathrooms: 3
- 3/4 bathrooms: 1
- 1/2 bathrooms: 1
- Main level bathrooms: 1
Primary bedroom
- Description: Spacious Primary With Mountain Views And Walk-In Closet
- Level: Upper
Bedroom
- Description: 2nd Br Has Ensuite Full Bath - View Of The Open Space
- Level: Upper
Bedroom
- Description: 3/4 Bedrooms Share Jack-N-Jill Full Bath
- Level: Upper
Bedroom
- Description: View Of The Open Space
- Level: Upper
Primary bathroom
- Description: Large Primary Bath With Separate Sinks, Water Closet And Large Soaking Tub
- Level: Upper
Bathroom
- Description: Main Floor Bath With Custom Tile And New Toilet
- Level: Main
Bathroom
- Description: Ensuite To 2nd Bedroom
- Level: Upper
Bathroom
- Description: Shared Full Bath Between 3 And 4 Bedrooms
- Level: Upper
Bathroom
- Description: Basement Bath With Travertine Shower
- Level: Basement
Bonus room
- Description: Large Storage Room In The Basement
- Level: Basement
Dining room
- Description: Formal Dining - Open Floor Plan
- Level: Main
Dining room
- Description: Basement Dining Space Next To Kitchenette
- Level: Basement
Family room
- Description: Family Open To Kitchen With Views To Open Space
- Level: Main
Family room
- Description: Large Basement Family Room
- Level: Basement
Kitchen
- Description: Gourmet Kitchen With White Cabinets With Upper Display Boxes, 9 Foot Full Slab Quartzite Center Island, Over/Under Cabinet Lighting, Top Of The Line Ge Monogram Stainless Steel Appliances, Large Walk-In Pantry With Barn Door, Wine Fridge, 5-Burner Gas Cooktop With Custom Stainless Hood
- Level: Main
Kitchen
- Description: Basement Kitchen With Granite Counters And Fridge
- Level: Basement
Laundry
- Description: New Laundry Room With Closet Factory Coat And Hanging Racks And Tons Of Storage. Quartzite Counter Above Washer/Dryer
- Level: Main
Living room
- Description: Formal Living With Vaulted Ceilings
- Level: Main
Office
- Description: Private Main Floor Office With Built-Ins
- Level: Main
Heating
- Forced Air
Cooling
- Attic Fan, Central Air
Appliances
- Included: Bar Fridge, Cooktop, Dishwasher, Disposal, Double Oven, Dryer, Gas Water Heater, Microwave, Range Hood, Refrigerator, Self Cleaning Oven, Washer
Features
- Audio/Video Controls, Built-in Features, Ceiling Fan(s), Eat-in Kitchen, Entrance Foyer, Five Piece Bath, Granite Counters, High Ceilings, High Speed Internet, Jack & Jill Bathroom, Kitchen Island, Open Floorplan, Pantry, Primary Suite, Smart Thermostat, Smoke Free, Vaulted Ceiling(s), Walk-In Closet(s)
- Flooring: Carpet, Tile, Vinyl
- Windows: Window Coverings, Window Treatments
- Basement: Crawl Space,Finished,Partial,Sump Pump
- Number of fireplaces: 1
- Fireplace features: Family Room
Interior area
- Total structure area: 3,744
- Total interior livable area: 3,744 sqft
- Finished area above ground: 2,742
- Finished area below ground: 952
Property
Parking
- Total spaces: 3
- Parking features: Concrete, Dry Walled, Exterior Access Door, Storage
- Attached garage spaces: 3
Features
- Levels: Two
- Stories: 2
- Patio & porch: Front Porch, Patio
- Exterior features: Gas Valve, Lighting, Private Yard, Rain Gutters, Smart Irrigation
- Has view: Yes
- View description: Meadow, Mountain(s)
Lot
- Size: 8,276 sqft
- Features: Cul-De-Sac, Greenbelt, Irrigated, Landscaped, Level, Open Space, Sprinklers In Front, Sprinklers In Rear
Details
- Parcel number: R0420332
- Special conditions: Standard
Construction
Type & style
- Home type: SingleFamily
- Architectural style: Traditional
- Property subtype: Single Family Residence
Materials
- Frame, Wood Siding
- Foundation: Structural
- Roof: Composition
Condition
- Updated/Remodeled
- Year built: 2001
Details
- Builder model: Orion
- Builder name: Richmond American Homes
Utilities & green energy
- Sewer: Public Sewer
- Water: Public
Green energy
- Energy efficient items: Appliances, Lighting, Thermostat
Community & neighborhood
Security
- Security features: Carbon Monoxide Detector(s), Smart Cameras, Smart Locks, Smoke Detector(s), Video Doorbell, Water Leak/Flood Alarm
Location
- Region: Parker
- Subdivision: Hidden River
HOA & financial
HOA
- Has HOA: Yes
- HOA fee: $66 monthly
- Amenities included: Park, Playground, Trail(s)
- Services included: Maintenance Grounds, Recycling, Trash
- Association name: Hidden River 3
- Association phone: 303-841-0456
Other
Other facts
- Listing terms: Cash,Conventional,FHA,Jumbo,VA Loan
- Ownership: Agent Owner
Price history
| Date | Event | Price |
|---|---|---|
| 11/20/2024 | Sold | $865,000-1.1%$231/sqft |
Source: | ||
| 10/17/2024 | Pending sale | $875,000$234/sqft |
Source: | ||
| 10/4/2024 | Price change | $875,000-2.7%$234/sqft |
Source: | ||
| 9/11/2024 | Price change | $899,000-1.7%$240/sqft |
Source: | ||
| 8/23/2024 | Listed for sale | $915,000+169.1%$244/sqft |
Source: | ||
Public tax history
| Year | Property taxes | Tax assessment |
|---|---|---|
| 2025 | $3,967 -1.2% | $51,440 -7.8% |
| 2024 | $4,014 +49.1% | $55,790 -1% |
| 2023 | $2,693 -21.5% | $56,330 +47.8% |
Find assessor info on the county website
Neighborhood: Hidden River
Nearby schools
GreatSchools rating
- 7/10Iron Horse Elementary SchoolGrades: PK-5Distance: 0.6 mi
- 5/10Cimarron Middle SchoolGrades: 6-8Distance: 1.2 mi
- 7/10Legend High SchoolGrades: 9-12Distance: 1.2 mi
Schools provided by the listing agent
- Elementary: Iron Horse
- Middle: Cimarron
- High: Legend
- District: Douglas RE-1
Source: REcolorado. This data may not be complete. We recommend contacting the local school district to confirm school assignments for this home.
Get a cash offer in 3 minutes
Find out how much your home could sell for in as little as 3 minutes with a no-obligation cash offer.
Estimated market value$860,400
Get a cash offer in 3 minutes
Find out how much your home could sell for in as little as 3 minutes with a no-obligation cash offer.
Estimated market value
$860,400

