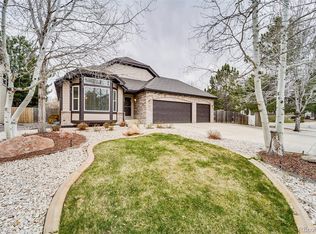Located within the prestigious Ranch community, this elegant two-story, with its main level master suite and main level laundry room, also works well for those seeking a ranch style floorplan. There is 2037 SF above grade, PLUS 991 SF unfinished basement for extra storage or to finish as you wish! Vaulted ceilings throughout the main level enhance the open style floorplan, with the formal living/dining areas flowing into the kitchen, informal dining and family area Great Room. A private deck off of the family room flows out to a sprawling professionally landscaped lawn, complete with stone patio for private enjoyment or entertaining. The home also has a spacious 3-car garage with additional enclosed outdoor RV parking.
This property is off market, which means it's not currently listed for sale or rent on Zillow. This may be different from what's available on other websites or public sources.
