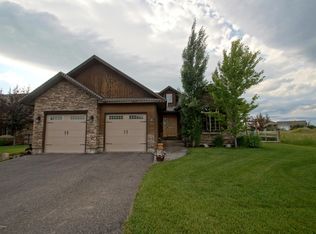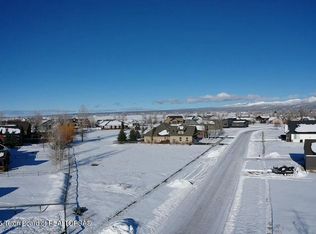This immaculate home offers high quality finishes, a great floor plan and a desirable location in a neighborhood with paved roads, parks, and walking and biking trails. Hand scraped oak floors, alder trim and cabinets, granite counters, and a spacious maintenance free covered deck in back are just a few of the quality features. The lot is adjacent to open space and the convenience to both Driggs and Grand Targhee can't be beaten. A concrete front porch and stucco exterior make for very little maintenance. A propane fireplace in the living room provides heat and ambience. The backyard is fully fenced, there is a sprinkler system, and the landscaping is mature and well maintained. A spacious bonus room/family room above the garage adds versatility to the floor plan. The laundry room/mud room is good sized and features a laundry sink and plenty of cabinet space. Short term rentals are allowed and the city plows the streets and maintains the open space in subdivision.
This property is off market, which means it's not currently listed for sale or rent on Zillow. This may be different from what's available on other websites or public sources.


