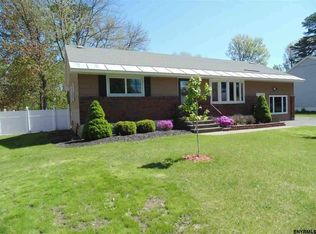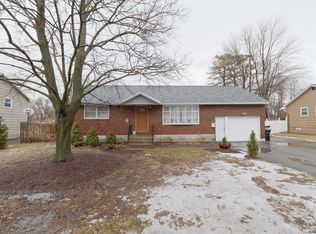Feel right at home when you walk into this spacious 4 bed/3 bath home in Stonegate Manor. It features a bright kitchen, an expansive family room, a large master suite with a whirlpool tub and double vanity, 2nd floor laundry, and more. Vaulted ceilings in both the living room and master suite bring in additional light and contribute to the essential living spaces. Enjoy the charming touches like the built-ins, wood-burning fireplace, and hardwoods throughout. The lower level includes a den, a full bath, finished area with a walkout! Roof is only two years old. This home has been lovingly maintained and is ready for its new owners. Schedule your showing today!
This property is off market, which means it's not currently listed for sale or rent on Zillow. This may be different from what's available on other websites or public sources.

