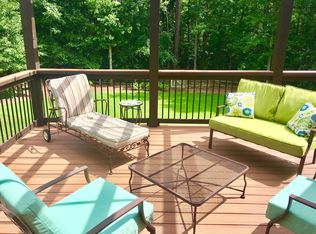Closed
$691,000
1165 Water View Ln, Suwanee, GA 30024
5beds
3,076sqft
Single Family Residence, Residential
Built in 2003
0.59 Acres Lot
$747,700 Zestimate®
$225/sqft
$3,402 Estimated rent
Home value
$747,700
$710,000 - $785,000
$3,402/mo
Zestimate® history
Loading...
Owner options
Explore your selling options
What's special
PRICED BELOW MARKET VALUE in Award Winning LAMBERT HIGH SCHOOL DISTRICT! Spacious 5 BED/4 BATH Home w/ unfinished basement in sought after RIVER MIST nhood welcomes you with a flat corner lot, inviting front porch, 2-story Foyer, Formal living room/office, Formal Dining Room, Open kitchen with stained cabinets, bar seating, and newer kitchen appliances overlooking a 2-Story Family room with fireplace and views to the kitchen. Enjoy the Morning Sunrise, Night Sky with Gazing Stars from the Trex Deck backing up to nothing but woods galore past the back yard. Secondary Bedroom and a FULL BATH ON MAIN FLOOR. Upstairs includes ALL HARDWOOD FLOORING, large Master suite with tray ceiling, Master bath with double vanities, garden tub and separate shower & 2 large mst walk-in closets, along with 3 additional bedrooms and two full baths. Roof replaced in 2018. A/C unit replaced in 2020. Exterior painted in 2022. Unfinished Basement is pre-stubbed for a bath. This property is in a family-friendly community with amazing amenities including tennis & pickleball courts, great pool, sidewalks and access to the Chattahoochee River. Minutes to Hwy 400, and Shopping and Dining. Forsyth County Taxes.
Zillow last checked: 8 hours ago
Listing updated: January 23, 2024 at 10:51pm
Listing Provided by:
KELLIE ARRINGTON,
Century 21 Results
Bought with:
STEVE SUI, 311704
Georgia Realty Brokers International Corporation
Source: FMLS GA,MLS#: 7299020
Facts & features
Interior
Bedrooms & bathrooms
- Bedrooms: 5
- Bathrooms: 4
- Full bathrooms: 4
- Main level bathrooms: 1
- Main level bedrooms: 1
Primary bedroom
- Features: None
- Level: None
Bedroom
- Features: None
Primary bathroom
- Features: Double Vanity, Separate His/Hers, Separate Tub/Shower, Soaking Tub
Dining room
- Features: Separate Dining Room
Kitchen
- Features: Breakfast Bar, Eat-in Kitchen, View to Family Room
Heating
- Central, Electric, Forced Air
Cooling
- Ceiling Fan(s), Central Air
Appliances
- Included: Dishwasher, Double Oven, Gas Cooktop, Gas Range, Microwave
- Laundry: Main Level
Features
- Entrance Foyer, His and Hers Closets, Walk-In Closet(s)
- Flooring: Carpet, Ceramic Tile, Hardwood
- Windows: Insulated Windows
- Basement: Bath/Stubbed,Exterior Entry,Unfinished
- Number of fireplaces: 1
- Fireplace features: Family Room, Gas Starter
- Common walls with other units/homes: No Common Walls
Interior area
- Total structure area: 3,076
- Total interior livable area: 3,076 sqft
- Finished area above ground: 3,076
Property
Parking
- Total spaces: 2
- Parking features: Garage, Garage Door Opener, Garage Faces Side, Kitchen Level, Level Driveway
- Garage spaces: 2
- Has uncovered spaces: Yes
Accessibility
- Accessibility features: None
Features
- Levels: Two
- Stories: 2
- Patio & porch: Covered, Deck, Front Porch, Patio
- Exterior features: Rain Gutters, No Dock
- Pool features: None
- Spa features: None
- Fencing: None
- Has view: Yes
- View description: Trees/Woods
- Waterfront features: None
- Body of water: None
Lot
- Size: 0.59 Acres
- Features: Back Yard, Corner Lot, Front Yard, Level
Details
- Additional structures: None
- Parcel number: 204 156
- Other equipment: None
- Horse amenities: None
Construction
Type & style
- Home type: SingleFamily
- Architectural style: Traditional
- Property subtype: Single Family Residence, Residential
Materials
- Other
- Foundation: Concrete Perimeter
- Roof: Shingle
Condition
- Resale
- New construction: No
- Year built: 2003
Utilities & green energy
- Electric: None
- Sewer: Septic Tank
- Water: Public
- Utilities for property: Cable Available, Electricity Available, Natural Gas Available, Phone Available, Underground Utilities, Water Available
Green energy
- Energy efficient items: None
- Energy generation: None
Community & neighborhood
Security
- Security features: Smoke Detector(s)
Community
- Community features: Clubhouse, Fishing, Homeowners Assoc, Near Schools, Near Shopping, Near Trails/Greenway, Park, Pickleball, Playground, Pool, Sidewalks, Street Lights
Location
- Region: Suwanee
- Subdivision: Rivermist
HOA & financial
HOA
- Has HOA: Yes
- HOA fee: $700 annually
- Services included: Swim, Tennis
Other
Other facts
- Road surface type: Paved
Price history
| Date | Event | Price |
|---|---|---|
| 1/19/2024 | Sold | $691,000-4%$225/sqft |
Source: | ||
| 11/16/2023 | Pending sale | $720,000$234/sqft |
Source: | ||
| 11/10/2023 | Price change | $720,000-3.4%$234/sqft |
Source: | ||
| 11/3/2023 | Listed for sale | $745,000+118.4%$242/sqft |
Source: | ||
| 12/2/2003 | Sold | $341,100$111/sqft |
Source: Public Record | ||
Public tax history
| Year | Property taxes | Tax assessment |
|---|---|---|
| 2024 | $5,826 +17.4% | $282,392 +11.2% |
| 2023 | $4,961 +5.1% | $253,868 +29.8% |
| 2022 | $4,722 +8.2% | $195,648 +15.9% |
Find assessor info on the county website
Neighborhood: 30024
Nearby schools
GreatSchools rating
- 8/10Settles Bridge Elementary SchoolGrades: PK-5Distance: 0.5 mi
- 8/10Riverwatch Middle SchoolGrades: 6-8Distance: 0.6 mi
- 10/10Lambert High SchoolGrades: 9-12Distance: 2.1 mi
Schools provided by the listing agent
- Elementary: Settles Bridge
- Middle: Riverwatch
- High: Lambert
Source: FMLS GA. This data may not be complete. We recommend contacting the local school district to confirm school assignments for this home.
Get a cash offer in 3 minutes
Find out how much your home could sell for in as little as 3 minutes with a no-obligation cash offer.
Estimated market value
$747,700
Get a cash offer in 3 minutes
Find out how much your home could sell for in as little as 3 minutes with a no-obligation cash offer.
Estimated market value
$747,700
