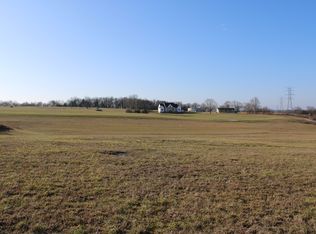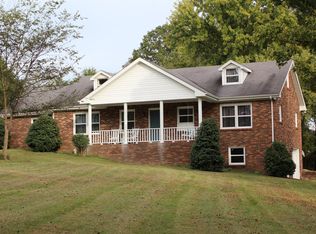Closed
$724,000
1165 Walnut Grove Rd, Hartsville, TN 37074
3beds
3,170sqft
Single Family Residence, Residential
Built in 2024
3.35 Acres Lot
$732,700 Zestimate®
$228/sqft
$3,362 Estimated rent
Home value
$732,700
Estimated sales range
Not available
$3,362/mo
Zestimate® history
Loading...
Owner options
Explore your selling options
What's special
Country living with all the extras including a beautiful view with a pond in the backyard. This home has custom cabinets and built-ins, oak hardwood stained floors, beautiful quartz countertops, gas oven, Hardie board exterior, and so many extra details. Seller will include one year builders warranty.
Zillow last checked: 8 hours ago
Listing updated: June 24, 2025 at 05:28am
Listing Provided by:
Tracee Bridges 615-478-7268,
Cumberland Real Estate LLC
Bought with:
Christian Carroll-Moag, 376625
The Ashton Real Estate Group of RE/MAX Advantage
Source: RealTracs MLS as distributed by MLS GRID,MLS#: 2671278
Facts & features
Interior
Bedrooms & bathrooms
- Bedrooms: 3
- Bathrooms: 4
- Full bathrooms: 3
- 1/2 bathrooms: 1
- Main level bedrooms: 1
Bedroom 1
- Features: Walk-In Closet(s)
- Level: Walk-In Closet(s)
- Area: 182 Square Feet
- Dimensions: 13x14
Bedroom 2
- Features: Walk-In Closet(s)
- Level: Walk-In Closet(s)
- Area: 182 Square Feet
- Dimensions: 13x14
Bedroom 3
- Features: Walk-In Closet(s)
- Level: Walk-In Closet(s)
- Area: 182 Square Feet
- Dimensions: 13x14
Bonus room
- Features: Over Garage
- Level: Over Garage
- Area: 506 Square Feet
- Dimensions: 23x22
Kitchen
- Features: Eat-in Kitchen
- Level: Eat-in Kitchen
- Area: 377 Square Feet
- Dimensions: 13x29
Living room
- Area: 280 Square Feet
- Dimensions: 20x14
Heating
- Central, Heat Pump
Cooling
- Central Air
Appliances
- Included: Dishwasher, Microwave, Gas Oven, Cooktop
- Laundry: Electric Dryer Hookup, Washer Hookup
Features
- Ceiling Fan(s), Entrance Foyer, Extra Closets, Pantry, Walk-In Closet(s), Primary Bedroom Main Floor, High Speed Internet
- Flooring: Carpet, Wood, Tile
- Basement: Crawl Space
- Number of fireplaces: 1
- Fireplace features: Gas, Living Room
Interior area
- Total structure area: 3,170
- Total interior livable area: 3,170 sqft
- Finished area above ground: 3,170
Property
Parking
- Total spaces: 2
- Parking features: Garage Door Opener, Garage Faces Front, Concrete
- Attached garage spaces: 2
Features
- Levels: Two
- Stories: 2
- Patio & porch: Patio, Covered, Porch
- Has view: Yes
- View description: Water
- Has water view: Yes
- Water view: Water
- Waterfront features: Pond
Lot
- Size: 3.35 Acres
- Features: Cleared, Views
Details
- Parcel number: 017 00311 000
- Special conditions: Standard
Construction
Type & style
- Home type: SingleFamily
- Property subtype: Single Family Residence, Residential
Materials
- Masonite
- Roof: Shingle
Condition
- New construction: Yes
- Year built: 2024
Utilities & green energy
- Sewer: Septic Tank
- Water: Public
- Utilities for property: Water Available
Community & neighborhood
Location
- Region: Hartsville
- Subdivision: Gross
Price history
| Date | Event | Price |
|---|---|---|
| 9/16/2024 | Sold | $724,000-6.1%$228/sqft |
Source: | ||
| 7/11/2024 | Contingent | $770,900$243/sqft |
Source: | ||
| 6/25/2024 | Listed for sale | $770,900-3.6%$243/sqft |
Source: | ||
| 6/19/2024 | Listing removed | -- |
Source: | ||
| 6/9/2024 | Listed for sale | $799,900$252/sqft |
Source: | ||
Public tax history
| Year | Property taxes | Tax assessment |
|---|---|---|
| 2024 | $1,835 +485.1% | $92,300 +485.1% |
| 2023 | $314 | $15,775 |
Find assessor info on the county website
Neighborhood: 37074
Nearby schools
GreatSchools rating
- 6/10Trousdale Co Elementary SchoolGrades: PK-5Distance: 5.8 mi
- 8/10Jim Satterfield Middle SchoolGrades: 6-8Distance: 4.5 mi
- 8/10Trousdale Co High SchoolGrades: 9-12Distance: 4.5 mi
Schools provided by the listing agent
- Elementary: Trousdale Co Elementary
- Middle: Jim Satterfield Middle School
- High: Trousdale Co High School
Source: RealTracs MLS as distributed by MLS GRID. This data may not be complete. We recommend contacting the local school district to confirm school assignments for this home.
Get pre-qualified for a loan
At Zillow Home Loans, we can pre-qualify you in as little as 5 minutes with no impact to your credit score.An equal housing lender. NMLS #10287.

