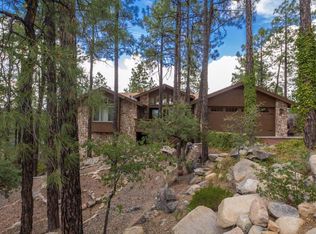Truly lovely; Inviting and a BARGAIN w/a Capital B.Special details throughout; Main level has high ceilings; open floor plan; beautiful wood work; gorgeous flooring: formal dining; great kitchen w/breakfast nook. Spacious Living with a beautiful rock fireplace; An office with a gas fireplace and a spacious master bedroom; and a nice deck in the back. Two bedrooms and a bathroom are upstairs. Big Veranda on the Front of the home.
This property is off market, which means it's not currently listed for sale or rent on Zillow. This may be different from what's available on other websites or public sources.
