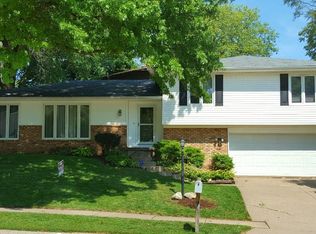Closed
$250,000
1165 Utica Ridge Ct, Bettendorf, IA 52722
4beds
2,155sqft
Townhouse, Single Family Residence
Built in 1977
0.26 Acres Lot
$258,200 Zestimate®
$116/sqft
$2,357 Estimated rent
Home value
$258,200
$238,000 - $279,000
$2,357/mo
Zestimate® history
Loading...
Owner options
Explore your selling options
What's special
This 4 BR 2.5 bath home, on a Cul-De-Sac has numerous amenities to enjoy. The 3 seasons porch overlooks the back yard with an above ground pool and deck. Mature trees and a 6ft fence offers privacy. Main floor has a cozy living room with bay window, a family room with beautiful wood burning fireplace, half bath and an informal and formal dining areas providing various spaces for lifestyle and entertaining. The upper floor hosts 3 bedrooms and 2 full baths, primary bedroom has an ensuite. A nice Rec room in basement and a non-conforming bedroom provide many living options for you. Updates include: New/Repaired Garage Slab 2025, New carpet on Main and upper floors 2025, New roof, fence, shed in 2020. Furnace replaced in 2022. Seller offering $2,000 Appliance Credit.
Zillow last checked: 8 hours ago
Listing updated: February 06, 2026 at 09:05pm
Listing courtesy of:
Makenzie Nelson 563-210-6891,
Ruhl&Ruhl REALTORS Davenport
Bought with:
Jay Singh
Epique Realty
Source: MRED as distributed by MLS GRID,MLS#: QC4263940
Facts & features
Interior
Bedrooms & bathrooms
- Bedrooms: 4
- Bathrooms: 3
- Full bathrooms: 2
- 1/2 bathrooms: 1
Primary bedroom
- Features: Flooring (Carpet), Bathroom (Full)
- Level: Second
- Area: 165 Square Feet
- Dimensions: 11x15
Bedroom 2
- Features: Flooring (Carpet)
- Level: Second
- Area: 132 Square Feet
- Dimensions: 11x12
Bedroom 3
- Features: Flooring (Carpet)
- Level: Second
- Area: 110 Square Feet
- Dimensions: 10x11
Bedroom 4
- Features: Flooring (Carpet)
- Level: Basement
- Area: 100 Square Feet
- Dimensions: 10x10
Other
- Features: Flooring (Carpet)
- Level: Main
- Area: 171 Square Feet
- Dimensions: 9x19
Dining room
- Features: Flooring (Carpet)
- Level: Main
- Area: 99 Square Feet
- Dimensions: 9x11
Family room
- Features: Flooring (Carpet)
- Level: Main
- Area: 200 Square Feet
- Dimensions: 10x20
Kitchen
- Features: Kitchen (Eating Area-Breakfast Bar, Eating Area-Table Space), Flooring (Tile)
- Level: Main
- Area: 190 Square Feet
- Dimensions: 19x10
Laundry
- Features: Flooring (Other)
- Level: Basement
- Area: 90 Square Feet
- Dimensions: 10x9
Living room
- Features: Flooring (Carpet)
- Level: Main
- Area: 154 Square Feet
- Dimensions: 11x14
Office
- Features: Flooring (Carpet)
- Level: Basement
- Area: 90 Square Feet
- Dimensions: 9x10
Recreation room
- Features: Flooring (Carpet)
- Level: Basement
- Area: 242 Square Feet
- Dimensions: 11x22
Heating
- Forced Air, Natural Gas
Cooling
- Central Air
Appliances
- Included: Dishwasher, Microwave, Range, Refrigerator, Gas Water Heater
Features
- Basement: Finished,Egress Window,Full
- Number of fireplaces: 1
- Fireplace features: Wood Burning, Family Room
Interior area
- Total interior livable area: 2,155 sqft
Property
Parking
- Total spaces: 2
- Parking features: Garage Door Opener, Yes, Attached, Garage
- Attached garage spaces: 2
- Has uncovered spaces: Yes
Features
- Stories: 2
- Patio & porch: Deck
- Pool features: Above Ground
- Fencing: Fenced
Lot
- Size: 0.26 Acres
- Dimensions: 44x150x120x120
- Features: Cul-De-Sac, Level
Details
- Parcel number: 841723515
Construction
Type & style
- Home type: Townhouse
- Property subtype: Townhouse, Single Family Residence
Materials
- Wood Siding
- Foundation: Concrete Perimeter
Condition
- New construction: No
- Year built: 1977
Utilities & green energy
- Sewer: Public Sewer
- Water: Public
Community & neighborhood
Location
- Region: Bettendorf
- Subdivision: Rolling Hills Estates
Other
Other facts
- Listing terms: Conventional
Price history
| Date | Event | Price |
|---|---|---|
| 8/14/2025 | Sold | $250,000-7.4%$116/sqft |
Source: | ||
| 6/30/2025 | Contingent | $270,000$125/sqft |
Source: | ||
| 6/18/2025 | Price change | $270,000-5.3%$125/sqft |
Source: | ||
| 6/4/2025 | Listed for sale | $285,000+3.6%$132/sqft |
Source: | ||
| 10/14/2024 | Listing removed | $275,000$128/sqft |
Source: | ||
Public tax history
| Year | Property taxes | Tax assessment |
|---|---|---|
| 2025 | $4,090 +0.7% | $319,600 +20.8% |
| 2024 | $4,060 -1.5% | $264,500 |
| 2023 | $4,122 +1% | $264,500 +12.9% |
Find assessor info on the county website
Neighborhood: 52722
Nearby schools
GreatSchools rating
- 5/10Paul Norton Elementary SchoolGrades: K-5Distance: 0.5 mi
- 5/10Bettendorf Middle SchoolGrades: 6-8Distance: 1.3 mi
- 7/10Bettendorf High SchoolGrades: 9-12Distance: 1 mi
Schools provided by the listing agent
- High: Bettendorf
Source: MRED as distributed by MLS GRID. This data may not be complete. We recommend contacting the local school district to confirm school assignments for this home.
Get pre-qualified for a loan
At Zillow Home Loans, we can pre-qualify you in as little as 5 minutes with no impact to your credit score.An equal housing lender. NMLS #10287.
