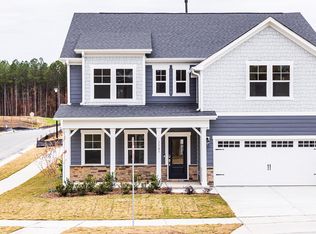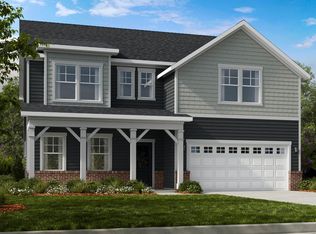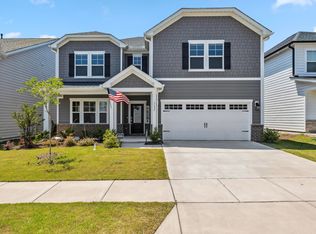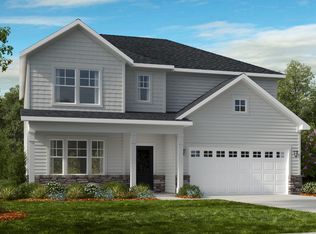Sold for $525,000
$525,000
1165 Sun Springs Rd, Wake Forest, NC 27587
4beds
2,755sqft
Single Family Residence, Residential
Built in 2023
6,534 Square Feet Lot
$522,800 Zestimate®
$191/sqft
$2,646 Estimated rent
Home value
$522,800
$497,000 - $549,000
$2,646/mo
Zestimate® history
Loading...
Owner options
Explore your selling options
What's special
Discover effortless living at 1165 Sun Springs Road. A beautifully upgraded 4-bedroom home tucked away in the hidden gem of Radford Glen, right in the heart of Wake Forest. From its inviting curb appeal to its stylish interior, every detail of this home has been thoughtfully designed for modern comfort and everyday ease. Step inside to an airy, light-filled layout where wide-plank LVP floors stretch across the main level. A dedicated home office with double doors makes working from home a breeze, while the drop zone just off the garage keeps things organized and clutter-free. The spacious living area, anchored by a cozy fireplace, flows seamlessly into a stunning kitchen, complete with Quartz countertops, stainless steel appliances, a center island, and a walk-in pantry that dreams are made of. Upstairs, you'll find a flexible loft space perfect for movie nights, playtime, or quiet reading. The primary suite is a private retreat with a tray ceiling and spa-like bath featuring a soaking tub, tiled shower, dual vanities, and a generous walk-in closet. Three additional bedrooms include one with its own en-suite, ideal for guests or a second primary. Out back, enjoy peaceful evenings on the screened porch overlooking the fully fenced yard. Whether you're entertaining or unwinding, this outdoor space has you covered. Plus, the neighborhood offers unbeatable amenities, from sports courts and picnic areas to a shaded patio with fans and a built-in grill, creating a true sense of community. If you're looking for location, lifestyle, and livability, this home checks every box. DO NOT contact CHRIS MORTON. CONTACT ALEXIS DIAL FOR ALL QUESTIONS 984-230-3833
Zillow last checked: 8 hours ago
Listing updated: October 28, 2025 at 01:04am
Listed by:
Chris Morton 919-964-0474,
Morton Bradbury Real Estate Group,
Alexis Dial 919-671-7108,
Morton Bradbury Real Estate Group
Bought with:
Mohan Krishna Koday, 345756
NorthGroup Real Estate, Inc.
Source: Doorify MLS,MLS#: 10098055
Facts & features
Interior
Bedrooms & bathrooms
- Bedrooms: 4
- Bathrooms: 4
- Full bathrooms: 3
- 1/2 bathrooms: 1
Heating
- Central
Cooling
- Central Air
Appliances
- Included: Cooktop, Dishwasher, Gas Oven, Microwave, Oven, Range Hood, Refrigerator, Self Cleaning Oven, Stainless Steel Appliance(s)
- Laundry: Laundry Room, Upper Level, Washer Hookup
Features
- Bathtub/Shower Combination, Kitchen Island, Kitchen/Dining Room Combination, Living/Dining Room Combination, Open Floorplan, Pantry, Quartz Counters, Soaking Tub, Storage, Tray Ceiling(s), Walk-In Closet(s)
- Flooring: Carpet, Vinyl
- Number of fireplaces: 1
- Fireplace features: Electric, Family Room
Interior area
- Total structure area: 2,755
- Total interior livable area: 2,755 sqft
- Finished area above ground: 2,755
- Finished area below ground: 0
Property
Parking
- Total spaces: 2
- Parking features: Garage, Garage Door Opener, Garage Faces Front
- Attached garage spaces: 2
Features
- Levels: Two
- Stories: 2
- Patio & porch: Screened
- Exterior features: Fenced Yard
- Fencing: Back Yard
- Has view: Yes
Lot
- Size: 6,534 sqft
- Features: Back Yard, Close to Clubhouse, Front Yard
Details
- Parcel number: 1850460775
- Special conditions: Standard
Construction
Type & style
- Home type: SingleFamily
- Architectural style: Traditional
- Property subtype: Single Family Residence, Residential
Materials
- Brick, Fiber Cement
- Foundation: Slab
- Roof: Shingle
Condition
- New construction: No
- Year built: 2023
Utilities & green energy
- Sewer: Public Sewer
- Water: Public
Community & neighborhood
Community
- Community features: Park, Playground, Sidewalks, Street Lights, Tennis Court(s)
Location
- Region: Wake Forest
- Subdivision: Radford Glen
HOA & financial
HOA
- Has HOA: Yes
- HOA fee: $70 monthly
- Amenities included: Barbecue, Basketball Court, Picnic Area, Playground, Sport Court, Tennis Court(s)
- Services included: Maintenance Grounds
Price history
| Date | Event | Price |
|---|---|---|
| 6/30/2025 | Sold | $525,000-2.6%$191/sqft |
Source: | ||
| 6/12/2025 | Pending sale | $539,000$196/sqft |
Source: | ||
| 5/22/2025 | Listed for sale | $539,000+0.7%$196/sqft |
Source: | ||
| 4/17/2025 | Listing removed | $535,000$194/sqft |
Source: | ||
| 2/2/2025 | Price change | $535,000-2.7%$194/sqft |
Source: | ||
Public tax history
Tax history is unavailable.
Neighborhood: 27587
Nearby schools
GreatSchools rating
- 8/10Richland Creek Elementary SchoolGrades: PK-5Distance: 3.5 mi
- 4/10Wake Forest Middle SchoolGrades: 6-8Distance: 3 mi
- 7/10Wake Forest High SchoolGrades: 9-12Distance: 2.4 mi
Schools provided by the listing agent
- Elementary: Wake County Schools
- Middle: Wake County Schools
- High: Wake County Schools
Source: Doorify MLS. This data may not be complete. We recommend contacting the local school district to confirm school assignments for this home.
Get a cash offer in 3 minutes
Find out how much your home could sell for in as little as 3 minutes with a no-obligation cash offer.
Estimated market value
$522,800



