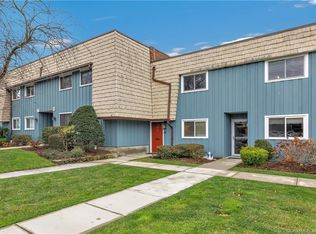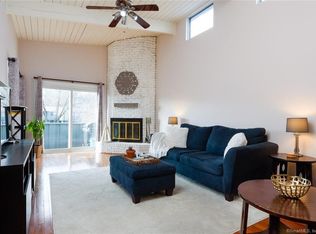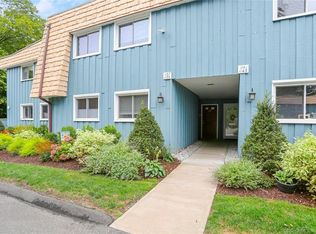Sold for $484,500
$484,500
1165 Stratfield Road #1165, Fairfield, CT 06825
3beds
1,670sqft
Condominium
Built in 1973
-- sqft lot
$557,800 Zestimate®
$290/sqft
$3,764 Estimated rent
Home value
$557,800
$513,000 - $614,000
$3,764/mo
Zestimate® history
Loading...
Owner options
Explore your selling options
What's special
Enter the charm of the perfect first floor end unit move in ready 3 bedroom, 2 bath condominium at Dogwood Green. Neutral colors and warm tones enhance this spacious bright and cheerful end unit. Private entrance and no steps to this truly one level living. Updated eat in kitchen with lots of counter space, cabinets and newer stainless-steel appliances. The living room and dining room features a cozy 2-way brick wood burning fireplace perfect for snug gatherings on cool evenings. Sliders lead to a private patio overlooking meticulously designed landscaping. Primary bedroom offers his and her closets, full bath with tub and shower. Second bedroom has built-in bookshelves and can easily be converted to a home office adapting to your needs. Third bedroom has large closet and double window for lots of light. No shortage of closet space, laundry in unit. Views of well maintained grounds from all rooms. A private relaxing place awaits you, offering respite from the daily hustle and bustle of everyday life. Spend your weekends savoring the outdoors rather than being tied down by constant maintenance. One car garage has a storage area. Parking space #48, Garage #10
Zillow last checked: 8 hours ago
Listing updated: July 23, 2024 at 09:36pm
Listed by:
Kathleen Blackall 203-814-2263,
William Raveis Real Estate 203-255-6841
Bought with:
David Krasnoff, RES.0806828
Compass Connecticut, LLC
Source: Smart MLS,MLS#: 170626167
Facts & features
Interior
Bedrooms & bathrooms
- Bedrooms: 3
- Bathrooms: 2
- Full bathrooms: 2
Primary bedroom
- Features: Full Bath, Tub w/Shower, Wall/Wall Carpet
- Level: Main
Bedroom
- Features: Bookcases
- Level: Main
Bedroom
- Features: Wall/Wall Carpet
- Level: Main
Bathroom
- Features: Full Bath
- Level: Main
Dining room
- Features: Fireplace, Wall/Wall Carpet
- Level: Main
Kitchen
- Features: Pantry, Laminate Floor
- Level: Main
Living room
- Features: Fireplace, Sliders, Wall/Wall Carpet
- Level: Main
Heating
- Forced Air, Electric
Cooling
- Central Air
Appliances
- Included: Electric Range, Oven/Range, Microwave, Refrigerator, Dishwasher, Disposal, Washer, Dryer, Water Heater
- Laundry: Main Level
Features
- Basement: None
- Attic: None
- Number of fireplaces: 1
- Common walls with other units/homes: End Unit
Interior area
- Total structure area: 1,670
- Total interior livable area: 1,670 sqft
- Finished area above ground: 1,670
Property
Parking
- Total spaces: 1
- Parking features: Detached, Paved, Assigned
- Garage spaces: 1
Features
- Stories: 1
- Patio & porch: Patio
- Has private pool: Yes
- Pool features: In Ground
- Waterfront features: Access
Lot
- Features: Corner Lot, Level
Details
- Parcel number: 119960
- Zoning: DRD
Construction
Type & style
- Home type: Condo
- Architectural style: Ranch
- Property subtype: Condominium
- Attached to another structure: Yes
Materials
- Shingle Siding
Condition
- New construction: No
- Year built: 1973
Utilities & green energy
- Sewer: Public Sewer
- Water: Public
Community & neighborhood
Community
- Community features: Golf, Lake, Library, Near Public Transport, Shopping/Mall
Location
- Region: Fairfield
- Subdivision: Stratfield
HOA & financial
HOA
- Has HOA: Yes
- HOA fee: $673 monthly
- Amenities included: Pool, Management
- Services included: Maintenance Grounds, Trash, Snow Removal, Water, Insurance
Price history
| Date | Event | Price |
|---|---|---|
| 6/20/2024 | Sold | $484,500-2.1%$290/sqft |
Source: | ||
| 5/31/2024 | Listed for sale | $495,000$296/sqft |
Source: | ||
| 5/7/2024 | Pending sale | $495,000$296/sqft |
Source: | ||
| 4/3/2024 | Price change | $495,000-5.7%$296/sqft |
Source: | ||
| 2/23/2024 | Listed for sale | $525,000$314/sqft |
Source: | ||
Public tax history
| Year | Property taxes | Tax assessment |
|---|---|---|
| 2025 | $5,507 +1.8% | $193,970 |
| 2024 | $5,412 +1.4% | $193,970 |
| 2023 | $5,336 +1% | $193,970 |
Find assessor info on the county website
Neighborhood: 06825
Nearby schools
GreatSchools rating
- 7/10Stratfield SchoolGrades: K-5Distance: 0.1 mi
- 7/10Tomlinson Middle SchoolGrades: 6-8Distance: 3.8 mi
- 9/10Fairfield Warde High SchoolGrades: 9-12Distance: 0.7 mi
Get pre-qualified for a loan
At Zillow Home Loans, we can pre-qualify you in as little as 5 minutes with no impact to your credit score.An equal housing lender. NMLS #10287.
Sell for more on Zillow
Get a Zillow Showcase℠ listing at no additional cost and you could sell for .
$557,800
2% more+$11,156
With Zillow Showcase(estimated)$568,956


