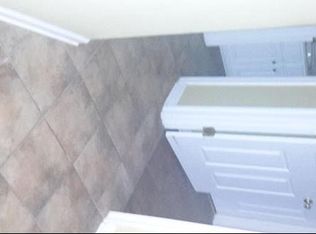Here is your chance to move to the country! This home is situated on almost 2 1/2 acres with a pond and a 744 square foot workshop that is heated and cooled! This home features new paint throughout and a new "cool roof" tin roof. It has 3 beds and 2 baths with a formal dining room. The master has separate shower and jetted tub, along with a large walk in closet! On the opposite side of the home you will find the other two spacious bedrooms with wood floors and a bathroom between them. The living area has high ceilings and a beautiful brick gas logged fireplace! As you look out from the living room you will see the covered patio and your very own pond! This is the perfect place to just get away from all the hustle and bustle and relax! Don't forget about the large workshop! Heated, cooled and ready to enjoy! Mr HVAC lives in this home and with a reasonable offer it's possible he may install a new unit with a warranty! Take a drive out today! This home will not be on the market long!
This property is off market, which means it's not currently listed for sale or rent on Zillow. This may be different from what's available on other websites or public sources.

