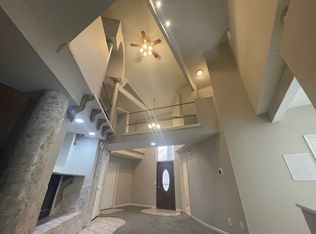Very well cared for manufactured home on piers with concrete block crawl space in New Berlin School District on 1 acre. Wide floor plan with 3 good size bedrooms, 2 full baths and 1/2 bath off laundry room. New doors and windows in 2010, Generac generator in 2019, ROOF and 2 new skylights in 2010, HVAC in 2018, H20 heater in 2018, Aeration septic pump in 2016, well is 36" wide with 30' bore and pea gravel in the bottom has never run dry. Ameren level pay $121,. Propane lease $166 level pay.
This property is off market, which means it's not currently listed for sale or rent on Zillow. This may be different from what's available on other websites or public sources.

