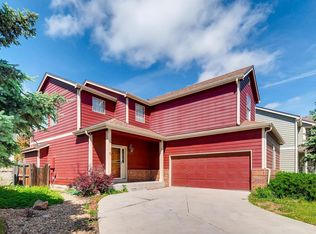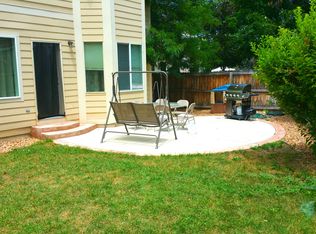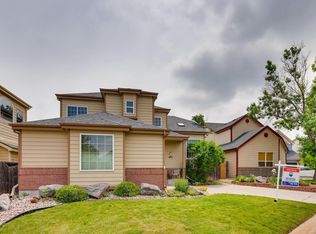Main floor complete remodel (kitchen, dinning or extra gathering room, parlor, 1/2 bath and laundryroom. New high end composite flooring, quartz kitchen countertops, backsplash on all walls connected to the countertops, new lower cabinets (with corner lazy Susan cabinet) painted to match upper cabinets, upper cabinets updated hardware and paint color, all new LED light fixtures, new Decora light switches, outlets, and GFCI outlets, recessed lighting in kitchen and entryway ceiling, modern rustic chandelier above kitchen table and ceiling fan in diningroom/gathering room, and updated walll color paint throughout the entire floor, newly installed French doors (backdoor) and baseboards. Newly complete remodeled and updated upper floor. Updated paint color on all walls, ceiling, and doors, ceiling fans installed in both smaller rooms, new Decora GFCI outlets, outlets, and light switches installed, high end composite flooring, loft ceiling fan and light. New guest bathroom vanity, sliding glass door tub and shower enclosure, above toilet cabinet and storage, new shower and sink fixtures and shower diverter, new toilet, and new doorknobs and hinges. Master bedroom and bath: New basebards, doorknobs and hinges, sliding barndoor style door between bedroom and batroom, bath granite countertop, new stand alone shower installed, glass shower encloser, shower pan, shower wall tile, tub resurface brite white, new shower and his and hers sink fixtuers (brushed nickel), water valve stops and stainless steel braided water supply lines new toilet, wainscoting tub surround installed, and 2 new eletrical outlets installed. Basement master suite new paint, vanity, bath fixtures,
This property is off market, which means it's not currently listed for sale or rent on Zillow. This may be different from what's available on other websites or public sources.


