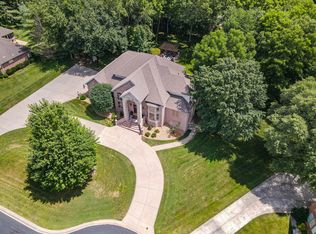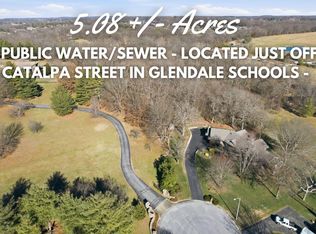Amazing gated estate on nearly 8 acres. This stunning home built by Ron Middleton has soaring ceilings w/beautiful large windows, spiral staircase, very open layout, tiered levels, wet bar, formal dining & living area. Large, open kitchen has dining area, huge walk-in pantry & laundry/mud room all on main level. Two level master suite has its own office, exercise room, massive closet & access to private patio. Lower level has theater room w/rec room area adjacent. Upstairs offers three more spacious bedroom suites & an amazing view over the great room. Relax out back by the heated, in-ground pool surrounded by beautiful landscaping & water fall feature. Enjoy entertaining on the huge patio w/built-in grill. All of this within minutes to Hwy 65, shopping & dining.
This property is off market, which means it's not currently listed for sale or rent on Zillow. This may be different from what's available on other websites or public sources.

