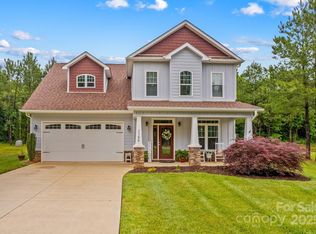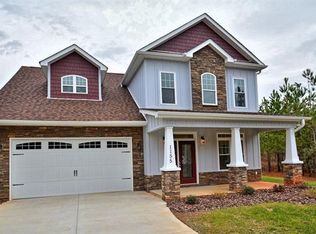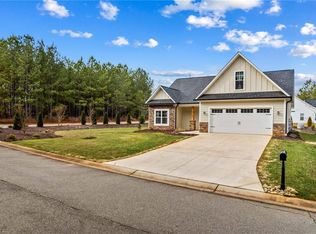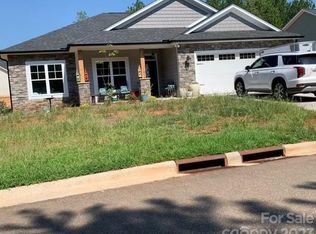Closed
$393,000
1165 Rudder Cir, Salisbury, NC 28146
3beds
1,647sqft
Single Family Residence
Built in 2023
0.31 Acres Lot
$413,500 Zestimate®
$239/sqft
$2,030 Estimated rent
Home value
$413,500
$393,000 - $434,000
$2,030/mo
Zestimate® history
Loading...
Owner options
Explore your selling options
What's special
A stunning NEW construction in the private, gated community of Sunset Pointe! This lovely home opens up with a tall, 8-foot door into a spacious open floor plan. Luxury waterproof LVP flooring is found all throughout the home. The kitchen features white granite on the countertops and island, soft-close solid maple plywood cabinets and drawers, and a 5-foot pantry. The living room has tall, vaulted ceilings with in-ceiling lights and a fireplace. The home's exterior is cementboard siding with stone veneer accents in the front. Neighborhood amenities include access to High Rock Lake, a clubhouse, a pool, and tennis courts. Take a tour to see how amazing this build is in person!
Zillow last checked: 8 hours ago
Listing updated: March 19, 2024 at 05:46pm
Listing Provided by:
Luis Matute Padilla luis.matute@kw.com,
Keller Williams Ballantyne Area
Bought with:
Talacia Cain
Carolina Living Associates LLC
Source: Canopy MLS as distributed by MLS GRID,MLS#: 4095961
Facts & features
Interior
Bedrooms & bathrooms
- Bedrooms: 3
- Bathrooms: 2
- Full bathrooms: 2
- Main level bedrooms: 3
Primary bedroom
- Features: Walk-In Closet(s)
- Level: Main
Primary bedroom
- Level: Main
Bedroom s
- Level: Main
Bedroom s
- Level: Main
Bedroom s
- Level: Main
Bedroom s
- Level: Main
Bathroom full
- Level: Main
Bathroom full
- Level: Main
Bathroom full
- Level: Main
Bathroom full
- Level: Main
Kitchen
- Level: Main
Kitchen
- Level: Main
Living room
- Level: Main
Living room
- Level: Main
Heating
- Central
Cooling
- Central Air
Appliances
- Included: None
- Laundry: Electric Dryer Hookup, Washer Hookup
Features
- Kitchen Island, Open Floorplan, Pantry, Vaulted Ceiling(s)(s), Walk-In Closet(s)
- Flooring: Vinyl
- Has basement: No
- Fireplace features: Gas, Living Room
Interior area
- Total structure area: 1,647
- Total interior livable area: 1,647 sqft
- Finished area above ground: 1,647
- Finished area below ground: 0
Property
Parking
- Total spaces: 2
- Parking features: Driveway, Attached Garage, Garage Faces Front, Garage on Main Level
- Attached garage spaces: 2
- Has uncovered spaces: Yes
Features
- Levels: One
- Stories: 1
- Patio & porch: Covered, Front Porch, Patio
- Waterfront features: Boat Ramp – Community
- Body of water: High Rock Lake
Lot
- Size: 0.31 Acres
Details
- Parcel number: 606I034
- Zoning: RA
- Special conditions: Standard
Construction
Type & style
- Home type: SingleFamily
- Property subtype: Single Family Residence
Materials
- Stone Veneer, Other
- Foundation: Slab
- Roof: Shingle
Condition
- New construction: Yes
- Year built: 2023
Details
- Builder name: Spencer Lane
Utilities & green energy
- Sewer: Shared Septic
- Water: Well
Community & neighborhood
Community
- Community features: Clubhouse, Fitness Center, Game Court, Gated, Lake Access, Sidewalks, Tennis Court(s)
Location
- Region: Salisbury
- Subdivision: Sunset Pointe
HOA & financial
HOA
- Has HOA: Yes
- HOA fee: $83 monthly
- Association name: Sunset Pointe on High Rock
Other
Other facts
- Listing terms: Cash,Conventional,FHA,VA Loan
- Road surface type: Concrete, Paved
Price history
| Date | Event | Price |
|---|---|---|
| 3/18/2024 | Sold | $393,000+1.6%$239/sqft |
Source: | ||
| 12/29/2023 | Listed for sale | $387,000$235/sqft |
Source: | ||
Public tax history
| Year | Property taxes | Tax assessment |
|---|---|---|
| 2025 | $2,195 -12.4% | $363,107 |
| 2024 | $2,505 +1062.1% | $363,107 +1024.2% |
| 2023 | $216 +13.5% | $32,300 +26.7% |
Find assessor info on the county website
Neighborhood: 28146
Nearby schools
GreatSchools rating
- 4/10E Hanford Dole Elementary SchoolGrades: PK-5Distance: 3.8 mi
- 2/10North Rowan Middle SchoolGrades: 6-8Distance: 4.4 mi
- 2/10North Rowan High SchoolGrades: 9-12Distance: 4.4 mi
Schools provided by the listing agent
- Middle: North Rowan
- High: North Rowan
Source: Canopy MLS as distributed by MLS GRID. This data may not be complete. We recommend contacting the local school district to confirm school assignments for this home.
Get pre-qualified for a loan
At Zillow Home Loans, we can pre-qualify you in as little as 5 minutes with no impact to your credit score.An equal housing lender. NMLS #10287.
Sell with ease on Zillow
Get a Zillow Showcase℠ listing at no additional cost and you could sell for —faster.
$413,500
2% more+$8,270
With Zillow Showcase(estimated)$421,770



