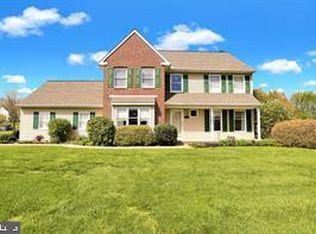Rare opportunity to live in the highly desirable Twin Ponds Community. Truly spectacular 4 bedroom 2.5 bath colonial home sits on a pristine 0.64 professionally landscaped lot. The floor plan is open with great flow room to room. As you enter the two story foyer you are greeted by gorgeous custom red oak floors that run throughout the first floor. There are 9 ft ceilings as well as custom crown molding, upgraded colonial and recessed lighting, and custom window treatments throughout. The dining room featuring a bump-out box window is sunny and cheerful. The living room is bright, private and perfect as a sitting room, private office or library. The recently updated eat- in kitchen features abundant 42 inch white cabinetry. The gleaming granite counters, center island work space and custom stone back splash are stunning and offer easy cleanup. The kitchen opens to the warm family room with fireplace and mantel. This is a great floor plan for entertaining! The second level features the Master Bedroom Suite with a private tiled bath, walk in & bonus double closet. The remaining 3 well sized bedrooms on the floor share a hall bath at the end of the hallway. The 22 x 14 ft rear deck overlooks the large level lot extending to a wooded edge. Malibu lighting and a meandering Wisteria vine add to the experience of relaxing on the private deck. The walk out basement is ready for your finishing touch and could offer an additional 800 square feet of living space. New 50 year roof with warranty installed 2014. New shutters 2014. New Garage Doors 2011. Price includes a newer 5000 watt Honda Generator with separate electric panel. This neighborhood features wide streets and well spaced homes on ample lots, a tucked away enclave but close to major commuter routes.
This property is off market, which means it's not currently listed for sale or rent on Zillow. This may be different from what's available on other websites or public sources.

