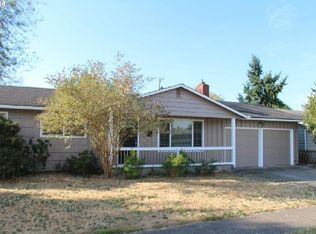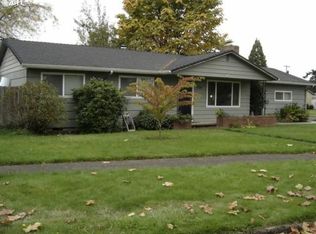Sold
$375,000
1165 Pleasant St, Springfield, OR 97477
3beds
912sqft
Residential, Single Family Residence
Built in 1959
6,098.4 Square Feet Lot
$372,900 Zestimate®
$411/sqft
$1,789 Estimated rent
Home value
$372,900
$339,000 - $410,000
$1,789/mo
Zestimate® history
Loading...
Owner options
Explore your selling options
What's special
Wow! Elegantly restored home in the very popular Pleasant St./Centennial quiet long term ownership neighborhood! New exterior paint, newer roof, new energy efficient vinyl clad, thermal pane windows. New interior paint and tasteful hardware. New LVP flooring Living room with wood burning fireplace. Dining area with big sliding window door views of the fenced landscape and huge patio. Wonderful light filled kitchen with new cabinetry with quartz counters. New stainless steel appliances. New plumbing fixtures. Exceptional bath with custom double sink quartz vanity and new tub/shower. New Electrical Panel and upgrades. Unique extra deep garage with laundry and attic storage. An exceptional home, beautifully cared for.
Zillow last checked: 8 hours ago
Listing updated: May 29, 2025 at 01:21am
Listed by:
Michael O'Connell Jr. 541-345-8100,
RE/MAX Integrity
Bought with:
Alyse Stone, 201226148
ICON Real Estate Group
Source: RMLS (OR),MLS#: 649227837
Facts & features
Interior
Bedrooms & bathrooms
- Bedrooms: 3
- Bathrooms: 1
- Full bathrooms: 1
- Main level bathrooms: 1
Primary bedroom
- Level: Main
Bedroom 2
- Level: Main
Bedroom 3
- Features: Builtin Features
- Level: Main
Dining room
- Level: Main
Kitchen
- Features: Dishwasher, Free Standing Range
- Level: Main
Living room
- Features: Fireplace, Fireplace Insert
- Level: Main
Heating
- Zoned, Fireplace(s)
Appliances
- Included: Dishwasher, Free-Standing Range, Range Hood, Stainless Steel Appliance(s), Electric Water Heater
Features
- Quartz, Built-in Features
- Flooring: Wall to Wall Carpet
- Windows: Double Pane Windows, Vinyl Frames
- Basement: Crawl Space
- Number of fireplaces: 1
- Fireplace features: Insert, Wood Burning
Interior area
- Total structure area: 912
- Total interior livable area: 912 sqft
Property
Parking
- Total spaces: 1
- Parking features: Driveway, Off Street, Garage Door Opener, Detached, Extra Deep Garage
- Garage spaces: 1
- Has uncovered spaces: Yes
Accessibility
- Accessibility features: Garage On Main, Minimal Steps, One Level, Accessibility
Features
- Levels: One
- Stories: 1
- Patio & porch: Patio, Porch
- Exterior features: Yard
- Fencing: Fenced
- Has view: Yes
- View description: City, Mountain(s)
Lot
- Size: 6,098 sqft
- Features: Gated, Level, SqFt 5000 to 6999
Details
- Parcel number: 0222081
Construction
Type & style
- Home type: SingleFamily
- Architectural style: Ranch
- Property subtype: Residential, Single Family Residence
Materials
- Panel, Shingle Siding, Wood Siding
- Foundation: Concrete Perimeter
- Roof: Composition
Condition
- Restored
- New construction: No
- Year built: 1959
Utilities & green energy
- Sewer: Public Sewer
- Water: Public
Community & neighborhood
Location
- Region: Springfield
Other
Other facts
- Listing terms: Cash,Conventional,FHA,VA Loan
- Road surface type: Paved
Price history
| Date | Event | Price |
|---|---|---|
| 5/23/2025 | Sold | $375,000+1.4%$411/sqft |
Source: | ||
| 4/19/2025 | Pending sale | $370,000$406/sqft |
Source: | ||
| 4/12/2025 | Listed for sale | $370,000$406/sqft |
Source: | ||
Public tax history
| Year | Property taxes | Tax assessment |
|---|---|---|
| 2025 | $2,758 +1.6% | $150,395 +3% |
| 2024 | $2,713 +4.4% | $146,015 +3% |
| 2023 | $2,598 +3.4% | $141,763 +3% |
Find assessor info on the county website
Neighborhood: 97477
Nearby schools
GreatSchools rating
- 5/10Two Rivers Dos Rios Elementary SchoolGrades: K-5Distance: 0.5 mi
- 3/10Hamlin Middle SchoolGrades: 6-8Distance: 0.6 mi
- 4/10Springfield High SchoolGrades: 9-12Distance: 0.6 mi
Schools provided by the listing agent
- Elementary: Two Rivers
- Middle: Hamlin
- High: Springfield
Source: RMLS (OR). This data may not be complete. We recommend contacting the local school district to confirm school assignments for this home.
Get pre-qualified for a loan
At Zillow Home Loans, we can pre-qualify you in as little as 5 minutes with no impact to your credit score.An equal housing lender. NMLS #10287.
Sell for more on Zillow
Get a Zillow Showcase℠ listing at no additional cost and you could sell for .
$372,900
2% more+$7,458
With Zillow Showcase(estimated)$380,358

