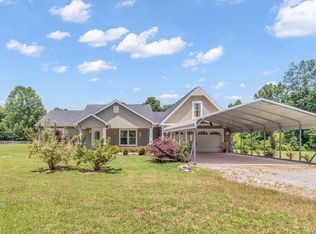Tucked away at the peaceful end of Perry Rd, this charming cabin offers the perfect blend of rustic charm and modern comfort. Whether you are seeking a personal getaway or an investment opportunity, this serene retreat is ideal for unwinding and reconnecting with nature.. Step inside and be captivated by the warmth of reclaimed barn wood floors and stunning black walnut trim throughout the home. Cozy up by the fireplace on chilly evenings, or step onto the spacious wrap-around porch to take in the sights and sounds of the forest as well as frequent visits of various wildlife. This cabin is equiped with a main level bedroom as well as a 2nd floor loft to allow plenty of room for the family. Whether you are looking for a private retreat or a turn-key vacation rental, this beautifully crafted cabin is a must-see!
This property is off market, which means it's not currently listed for sale or rent on Zillow. This may be different from what's available on other websites or public sources.

