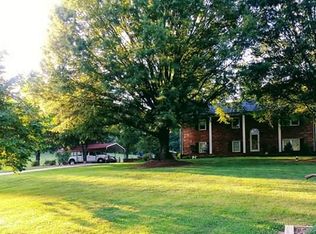Sold for $290,000
$290,000
1165 Overby Rd, Walnut Cove, NC 27052
3beds
2,400sqft
Manufactured Home, Residential, Mobile Home
Built in 1984
2.35 Acres Lot
$292,200 Zestimate®
$--/sqft
$1,160 Estimated rent
Home value
$292,200
Estimated sales range
Not available
$1,160/mo
Zestimate® history
Loading...
Owner options
Explore your selling options
What's special
Stop the car!! Everything you could want and more! 2.35 Acres, Mountain views, privacy galore, 3 BRM/2 Baths home, large bedrooms, large Livingroom w/vaulted ceilings, rock fireplace w/gas logs, Huge Kitchen w/tons cabinets,Amazing walk in pantry thats 12 x 7, rocking chair front porch, covered back deck. Inground pool, Pool house, Tiki bar, Seperate workshop garage, 2 Bedroom apartment over shop and soooo much more! Call today for more info!!
Zillow last checked: 8 hours ago
Listing updated: November 15, 2024 at 01:31pm
Listed by:
Lisa H. Simmons 336-817-4275,
Ann Chilton Realty, Inc.
Bought with:
Teresa Martin, 305380
Land Pro Real Estate, Inc
Source: Triad MLS,MLS#: 1154503 Originating MLS: Winston-Salem
Originating MLS: Winston-Salem
Facts & features
Interior
Bedrooms & bathrooms
- Bedrooms: 3
- Bathrooms: 2
- Full bathrooms: 2
- Main level bathrooms: 2
Primary bedroom
- Level: Main
- Dimensions: 17.25 x 14
Bedroom 2
- Level: Main
- Dimensions: 13 x 13
Bedroom 3
- Level: Main
- Dimensions: 13.42 x 13
Dining room
- Level: Main
- Dimensions: 13 x 13
Kitchen
- Level: Main
- Dimensions: 16 x 13
Laundry
- Level: Main
- Dimensions: 13 x 8
Living room
- Level: Main
- Dimensions: 27 x 19
Other
- Level: Main
- Dimensions: 12 x 7
Heating
- Heat Pump, Electric
Cooling
- Central Air
Appliances
- Included: Electric Water Heater
- Laundry: Dryer Connection, Main Level, Washer Hookup
Features
- Ceiling Fan(s), Dead Bolt(s), Pantry, See Remarks, Separate Shower, Vaulted Ceiling(s)
- Flooring: Laminate, Vinyl
- Doors: Arched Doorways, Storm Door(s)
- Basement: Crawl Space
- Number of fireplaces: 1
- Fireplace features: Gas Log, Living Room
Interior area
- Total structure area: 2,400
- Total interior livable area: 2,400 sqft
- Finished area above ground: 2,400
Property
Parking
- Total spaces: 7
- Parking features: Garage, Circular Driveway, Driveway, Attached Carport, Attached, Detached
- Attached garage spaces: 7
- Has carport: Yes
- Has uncovered spaces: Yes
Features
- Levels: One
- Stories: 1
- Patio & porch: Porch
- Exterior features: Lighting, Garden, Remarks
- Has private pool: Yes
- Pool features: In Ground, Private
- Fencing: Fenced,Privacy
- Has view: Yes
- View description: Mountain(s)
Lot
- Size: 2.35 Acres
- Dimensions: 2.35
- Features: Cleared, Partially Wooded
- Residential vegetation: Partially Wooded
Details
- Additional structures: Pool House, Storage
- Parcel number: 692500767786
- Zoning: Res
- Special conditions: Owner Sale
Construction
Type & style
- Home type: MobileManufactured
- Property subtype: Manufactured Home, Residential, Mobile Home
Materials
- Vinyl Siding
Condition
- Year built: 1984
Utilities & green energy
- Sewer: Septic Tank
- Water: Well
Community & neighborhood
Security
- Security features: Security Lights, Smoke Detector(s)
Location
- Region: Walnut Cove
Other
Other facts
- Listing agreement: Exclusive Right To Sell
Price history
| Date | Event | Price |
|---|---|---|
| 11/15/2024 | Sold | $290,000+0% |
Source: | ||
| 9/22/2024 | Pending sale | $289,900 |
Source: | ||
| 9/6/2024 | Listed for sale | $289,900+178.8% |
Source: | ||
| 2/16/2017 | Sold | $104,000+48.6%$43/sqft |
Source: Public Record Report a problem | ||
| 7/18/2005 | Sold | $70,000 |
Source: | ||
Public tax history
| Year | Property taxes | Tax assessment |
|---|---|---|
| 2024 | $332 +9.5% | $214,700 |
| 2023 | $303 | $214,700 |
| 2022 | $303 | $214,700 |
Find assessor info on the county website
Neighborhood: 27052
Nearby schools
GreatSchools rating
- 6/10Mount Olive ElementaryGrades: K-5Distance: 7.1 mi
- 9/10Chestnut Grove MiddleGrades: 6-8Distance: 7.1 mi
- 7/10South Stokes HighGrades: 9-12Distance: 3.4 mi
Get a cash offer in 3 minutes
Find out how much your home could sell for in as little as 3 minutes with a no-obligation cash offer.
Estimated market value$292,200
Get a cash offer in 3 minutes
Find out how much your home could sell for in as little as 3 minutes with a no-obligation cash offer.
Estimated market value
$292,200
