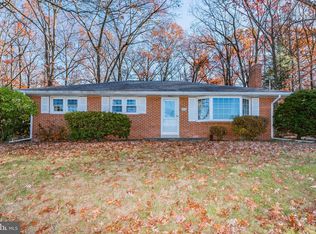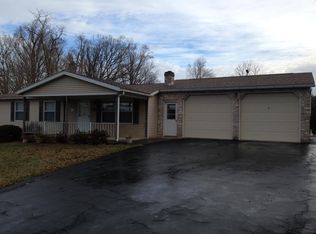Sold for $450,100
$450,100
1165 Myerstown Rd, Gardners, PA 17324
3beds
2,548sqft
Single Family Residence
Built in 1983
1.68 Acres Lot
$465,800 Zestimate®
$177/sqft
$2,067 Estimated rent
Home value
$465,800
$443,000 - $489,000
$2,067/mo
Zestimate® history
Loading...
Owner options
Explore your selling options
What's special
Welcome to your dream retreat in the serene Locust Ridge community! This charming A-Frame home, built in 1983, offers a perfect blend of rustic elegance and modern comfort, nestled on a generous 1.68-acre lot. As you step inside, you'll be greeted by a warm and inviting atmosphere, highlighted by beautiful hardwood and carpeted flooring throughout. The spacious family room, complete with two cozy fireplaces—one gas and one wood-burning—creates an ideal setting for gatherings or quiet evenings at home. The heart of the home is the well-appointed kitchen featuring an island, perfect for meal prep or casual dining. It comes equipped with essential appliances, including a dishwasher, refrigerator, and stove, making it a chef's delight. The dining area flows seamlessly from the kitchen, enhancing the open-concept feel. Retreat to the tranquil master suite, complemented by two additional bedrooms, providing ample space for relaxation or a home office. The convenience of a main-floor laundry adds to the home's functionality. Step outside to enjoy breathtaking panoramic views of the mountains and lush pastures, perfect for morning coffee or evening sunsets. The exterior features include an outbuilding for additional storage and an attached two-car garage with side entry, ensuring plenty of space for your vehicles and hobbies. Located in a peaceful rural setting, this property offers a unique opportunity to embrace nature while being just a short drive from local amenities. Don’t miss your chance to own this inviting home that perfectly balances comfort and charm!
Zillow last checked: 8 hours ago
Listing updated: January 16, 2025 at 03:50am
Listed by:
DOUG HEINEMAN 717-243-1000,
Howard Hanna Company-Carlisle
Bought with:
David Sites, RM044314A
Sites Realty, Inc.
Source: Bright MLS,MLS#: PACB2036922
Facts & features
Interior
Bedrooms & bathrooms
- Bedrooms: 3
- Bathrooms: 2
- Full bathrooms: 1
- 1/2 bathrooms: 1
- Main level bathrooms: 1
Basement
- Area: 0
Heating
- Baseboard, Oil
Cooling
- Central Air, Electric
Appliances
- Included: Dishwasher, Refrigerator, Cooktop, Water Heater
- Laundry: Main Level, Laundry Room
Features
- Ceiling Fan(s), Dining Area, Family Room Off Kitchen, Kitchen Island
- Flooring: Carpet, Hardwood, Vinyl
- Basement: Full,Unfinished
- Number of fireplaces: 2
- Fireplace features: Gas/Propane, Wood Burning
Interior area
- Total structure area: 2,548
- Total interior livable area: 2,548 sqft
- Finished area above ground: 2,548
- Finished area below ground: 0
Property
Parking
- Total spaces: 2
- Parking features: Garage Door Opener, Garage Faces Side, Storage, Attached
- Attached garage spaces: 2
Accessibility
- Accessibility features: 2+ Access Exits
Features
- Levels: One and One Half
- Stories: 1
- Pool features: None
- Has view: Yes
- View description: Mountain(s), Panoramic, Pasture, Trees/Woods
Lot
- Size: 1.68 Acres
- Features: Rural
Details
- Additional structures: Above Grade, Below Grade, Outbuilding
- Parcel number: 08402650030
- Zoning: RESIDENTIAL
- Special conditions: Standard
Construction
Type & style
- Home type: SingleFamily
- Architectural style: A-Frame
- Property subtype: Single Family Residence
Materials
- Brick, Cedar
- Foundation: Block
- Roof: Composition
Condition
- New construction: No
- Year built: 1983
Utilities & green energy
- Sewer: On Site Septic
- Water: Well
- Utilities for property: Cable Connected, Electricity Available
Community & neighborhood
Location
- Region: Gardners
- Subdivision: Locust Ridge
- Municipality: DICKINSON TWP
Other
Other facts
- Listing agreement: Exclusive Right To Sell
- Listing terms: Cash,Conventional
- Ownership: Fee Simple
Price history
| Date | Event | Price |
|---|---|---|
| 1/10/2025 | Sold | $450,100+0%$177/sqft |
Source: | ||
| 11/23/2024 | Pending sale | $450,000$177/sqft |
Source: | ||
| 11/12/2024 | Listed for sale | $450,000+150%$177/sqft |
Source: | ||
| 12/14/1998 | Sold | $180,000$71/sqft |
Source: Public Record Report a problem | ||
Public tax history
| Year | Property taxes | Tax assessment |
|---|---|---|
| 2025 | $8,681 +5.1% | $418,600 |
| 2024 | $8,260 +2.1% | $418,600 |
| 2023 | $8,093 +5.8% | $418,600 |
Find assessor info on the county website
Neighborhood: 17324
Nearby schools
GreatSchools rating
- 4/10Mt Holly Springs El SchoolGrades: K-5Distance: 3.8 mi
- 6/10Lamberton Middle SchoolGrades: 6-8Distance: 8.9 mi
- 6/10Carlisle Area High SchoolGrades: 9-12Distance: 10.2 mi
Schools provided by the listing agent
- High: Carlisle Area
- District: Carlisle Area
Source: Bright MLS. This data may not be complete. We recommend contacting the local school district to confirm school assignments for this home.

Get pre-qualified for a loan
At Zillow Home Loans, we can pre-qualify you in as little as 5 minutes with no impact to your credit score.An equal housing lender. NMLS #10287.

