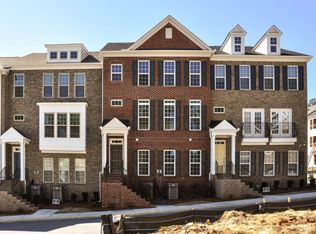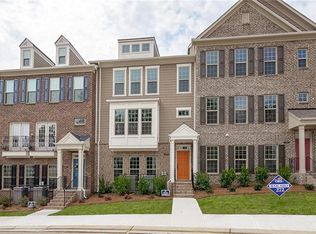Closed
$657,000
1165 Millennium Park Rd, Decatur, GA 30033
4beds
2,688sqft
Townhouse
Built in 2019
784.08 Square Feet Lot
$652,300 Zestimate®
$244/sqft
$3,783 Estimated rent
Home value
$652,300
$600,000 - $704,000
$3,783/mo
Zestimate® history
Loading...
Owner options
Explore your selling options
What's special
Step into this beautifully upgraded Carver Plan end unit in the coveted Parkside at Mason Mill community-just minutes from Emory University, the CDC, VA Hospital, and downtown Decatur. This home offers the perfect balance of modern elegance and unbeatable location. The spacious open-concept main floor is designed for both everyday living and entertaining, featuring enhanced designer lighting and a thoughtfully placed built-in office nook-ideal for remote work or creative projects. The heart of the home is the chef-inspired kitchen, where quartz countertops, a massive island with added storage, KitchenAid stainless appliances, a five-burner gas cooktop, and fresnel pendant lights create a stylish and functional space. A custom pantry system helps you keep everything organized and is perfectly situated. Enjoy music throughout with recessed ceiling speakers wired for sound. As an end unit, the home is bathed in natural light, including the sunroom, which opens to the private deck-perfect for dining outdoors or relaxing in the fresh air. Downstairs, the versatile terrace level offers a full bath and can be customized to suit your needs: media room, guest suite, playroom, or a second home office. Upstairs, the luxurious primary suite is a true retreat with its custom trey ceiling, dual walk-in closets, and spa-like bath featuring a frameless glass shower, floor-to-ceiling tile, and dual showerheads. Two additional bedrooms, a full hall bath, and an upstairs laundry room complete the top floor with style and functionality. Residents of Parkside at Mason Mill enjoy resort-style amenities, including a pool, fitness center, fully furnished clubhouse with game rooms and business center, scenic nature trails, and a dog park by the creek. The community also provides direct access to the PATH South Peachtree Creek Trail, offering convenient biking or walking from Emory to Medlock Park with access points throughout. With nearby shopping, dining, and entertainment at Toco Hills, the location offers the perfect blend of community charm and urban convenience. Kroger, Publix, and Whole Foods, and home to beloved restaurants like Top Spice and Spiller Park Coffee, the area is a true foodie destination. Enjoy shopping, parks, fitness studios, and quick access to Emory, Midtown, Decatur Square, and other hotspots, this location offers vibrant in-town living with a tranquil, community-focused setting and walkable neighborhoods.
Zillow last checked: 8 hours ago
Listing updated: September 25, 2025 at 09:16am
Listed by:
Susan J Powell 404-635-1010,
Compass
Bought with:
Alvin Staggers, 390066
Hester Group, REALTORS
Source: GAMLS,MLS#: 10587372
Facts & features
Interior
Bedrooms & bathrooms
- Bedrooms: 4
- Bathrooms: 4
- Full bathrooms: 3
- 1/2 bathrooms: 1
Heating
- Central
Cooling
- Ceiling Fan(s), Central Air
Appliances
- Included: Dishwasher, Disposal, Gas Water Heater, Microwave
- Laundry: Upper Level
Features
- High Ceilings, Walk-In Closet(s), Tray Ceiling(s), Double Vanity
- Flooring: Carpet, Hardwood
- Windows: Double Pane Windows
- Basement: Daylight,Bath Finished,Finished,Full,Interior Entry
- Has fireplace: No
- Common walls with other units/homes: End Unit
Interior area
- Total structure area: 2,688
- Total interior livable area: 2,688 sqft
- Finished area above ground: 2,688
- Finished area below ground: 0
Property
Parking
- Total spaces: 2
- Parking features: Attached, Garage Door Opener, Garage
- Has attached garage: Yes
Features
- Levels: Three Or More
- Stories: 3
- Patio & porch: Deck
Lot
- Size: 784.08 sqft
- Features: Corner Lot, Level
Details
- Parcel number: 18 103 06 096
Construction
Type & style
- Home type: Townhouse
- Architectural style: Traditional
- Property subtype: Townhouse
- Attached to another structure: Yes
Materials
- Brick
- Roof: Composition
Condition
- Resale
- New construction: No
- Year built: 2019
Utilities & green energy
- Sewer: Public Sewer
- Water: Public
- Utilities for property: Electricity Available, Natural Gas Available, Sewer Available, Water Available, Underground Utilities
Green energy
- Energy efficient items: Thermostat
Community & neighborhood
Security
- Security features: Smoke Detector(s)
Community
- Community features: Clubhouse, Park, Fitness Center, Playground, Pool, Sidewalks, Street Lights
Location
- Region: Decatur
- Subdivision: Parkside At Mason Mill
HOA & financial
HOA
- Has HOA: Yes
- HOA fee: $335 annually
- Services included: Maintenance Grounds, Reserve Fund, Swimming
Other
Other facts
- Listing agreement: Exclusive Agency
Price history
| Date | Event | Price |
|---|---|---|
| 9/23/2025 | Sold | $657,000-1.6%$244/sqft |
Source: | ||
| 9/16/2025 | Pending sale | $668,000$249/sqft |
Source: | ||
| 7/29/2025 | Price change | $668,000-4.4%$249/sqft |
Source: | ||
| 6/17/2025 | Price change | $699,000-2.2%$260/sqft |
Source: | ||
| 5/6/2025 | Listed for sale | $715,000+30%$266/sqft |
Source: | ||
Public tax history
| Year | Property taxes | Tax assessment |
|---|---|---|
| 2025 | $8,172 -1.8% | $282,120 +3% |
| 2024 | $8,319 +17.9% | $273,920 +12.7% |
| 2023 | $7,059 -7.2% | $243,160 +1.9% |
Find assessor info on the county website
Neighborhood: North Decatur
Nearby schools
GreatSchools rating
- 5/10Briar Vista Elementary SchoolGrades: PK-5Distance: 2 mi
- 5/10Druid Hills Middle SchoolGrades: 6-8Distance: 1.9 mi
- 6/10Druid Hills High SchoolGrades: 9-12Distance: 1.4 mi
Schools provided by the listing agent
- Elementary: Briar Vista
- Middle: Druid Hills
- High: Druid Hills
Source: GAMLS. This data may not be complete. We recommend contacting the local school district to confirm school assignments for this home.
Get a cash offer in 3 minutes
Find out how much your home could sell for in as little as 3 minutes with a no-obligation cash offer.
Estimated market value$652,300
Get a cash offer in 3 minutes
Find out how much your home could sell for in as little as 3 minutes with a no-obligation cash offer.
Estimated market value
$652,300

