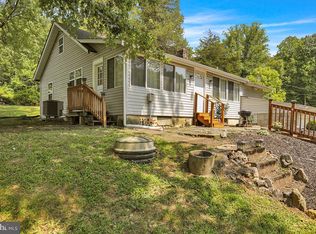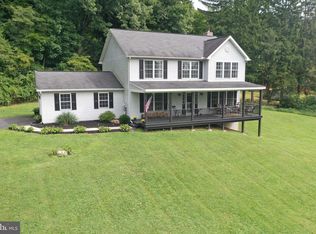Sold for $291,000
$291,000
1165 Manatawny Rd, Boyertown, PA 19512
2beds
1,039sqft
Single Family Residence
Built in 1930
0.33 Acres Lot
$304,100 Zestimate®
$280/sqft
$1,924 Estimated rent
Home value
$304,100
$280,000 - $328,000
$1,924/mo
Zestimate® history
Loading...
Owner options
Explore your selling options
What's special
Welcome home to this storybook 2-bedroom rancher, perfectly set across the street from the tranquil waters of Manatawny Creek. From the moment you arrive, you’ll be swept away by the peaceful country setting and the warmth this home exudes. Inside, a sunlit living room welcomes you with gleaming hardwood floors and a striking stone wood-burning fireplace with a newer insert — a cozy centerpiece that fills the home with comfort. The heart of the home, the beautifully remodeled eat-in kitchen, features quartz countertops, custom cabinetry, stainless steel appliances with hood vent, a deep farmhouse sink, recessed lighting, a large pantry, and a built-in laundry space for easy first-floor living. The primary bedroom offers hardwood floors and shares a freshly updated full bath with the additional bedroom. Thoughtful extras include a spacious storage closet, pull-down attic access, and a hidden basement entry. Outside, a detached 2-car garage with electric and bonus finished space provides endless possibilities for a workshop, gym, or hobby room. Major updates include a newer roof and gutters (2019), a new grinder pump (2019), a new well pump (2016), New garage roof (2023), New electric wall heaters (2025), a fenced yard, refinished hardwood floors(2025), and fresh interior paint — making this home truly move-in ready. Don’t miss your chance to own this slice of country paradise — schedule your private tour today!
Zillow last checked: 8 hours ago
Listing updated: May 07, 2025 at 05:03pm
Listed by:
Dan Sweeney 302-463-6548,
Realty One Group Restore
Bought with:
Linda Henry, RS288486
Herb Real Estate, Inc.
Source: Bright MLS,MLS#: PABK2055486
Facts & features
Interior
Bedrooms & bathrooms
- Bedrooms: 2
- Bathrooms: 1
- Full bathrooms: 1
- Main level bathrooms: 1
- Main level bedrooms: 2
Bedroom 1
- Level: Main
- Area: 128 Square Feet
- Dimensions: 16 x 8
Bedroom 2
- Level: Main
- Area: 110 Square Feet
- Dimensions: 10 x 11
Bathroom 1
- Level: Main
- Area: 48 Square Feet
- Dimensions: 6 x 8
Kitchen
- Level: Main
- Area: 272 Square Feet
- Dimensions: 16 x 17
Living room
- Level: Main
- Area: 266 Square Feet
- Dimensions: 19 x 14
Heating
- Baseboard, Wood Stove, Forced Air, Electric, Oil, Wood
Cooling
- Window Unit(s), Electric
Appliances
- Included: Stainless Steel Appliance(s), Range Hood, Refrigerator, Washer, Dryer, Electric Water Heater
- Laundry: Main Level
Features
- Combination Kitchen/Dining, Attic
- Flooring: Hardwood, Carpet
- Windows: Replacement
- Basement: Unfinished,Sump Pump
- Number of fireplaces: 1
- Fireplace features: Stone, Wood Burning
Interior area
- Total structure area: 1,039
- Total interior livable area: 1,039 sqft
- Finished area above ground: 1,039
- Finished area below ground: 0
Property
Parking
- Parking features: Driveway
- Has uncovered spaces: Yes
Accessibility
- Accessibility features: None
Features
- Levels: One
- Stories: 1
- Exterior features: Rain Gutters, Flood Lights
- Pool features: None
- Fencing: Chain Link,Wood
- Has view: Yes
- View description: Creek/Stream
- Has water view: Yes
- Water view: Creek/Stream
Lot
- Size: 0.33 Acres
Details
- Additional structures: Above Grade, Below Grade
- Parcel number: 42536605198182
- Zoning: 101 RES
- Special conditions: Standard
Construction
Type & style
- Home type: SingleFamily
- Architectural style: Ranch/Rambler
- Property subtype: Single Family Residence
Materials
- Aluminum Siding
- Foundation: Stone
- Roof: Shingle
Condition
- Very Good
- New construction: No
- Year built: 1930
- Major remodel year: 2021
Utilities & green energy
- Sewer: Public Sewer
- Water: Well
Community & neighborhood
Location
- Region: Boyertown
- Subdivision: None Available
- Municipality: EARL TWP
Other
Other facts
- Listing agreement: Exclusive Right To Sell
- Listing terms: Conventional,Cash
- Ownership: Fee Simple
- Road surface type: Black Top
Price history
| Date | Event | Price |
|---|---|---|
| 5/7/2025 | Sold | $291,000+11.9%$280/sqft |
Source: | ||
| 4/12/2025 | Pending sale | $260,000$250/sqft |
Source: | ||
| 4/8/2025 | Listed for sale | $260,000+30%$250/sqft |
Source: | ||
| 6/12/2023 | Listing removed | -- |
Source: | ||
| 6/11/2021 | Sold | $200,000+5.3%$192/sqft |
Source: | ||
Public tax history
| Year | Property taxes | Tax assessment |
|---|---|---|
| 2025 | $2,769 +6.5% | $66,400 |
| 2024 | $2,600 +4.2% | $66,400 |
| 2023 | $2,495 +2.4% | $66,400 |
Find assessor info on the county website
Neighborhood: 19512
Nearby schools
GreatSchools rating
- 7/10Earl El SchoolGrades: K-5Distance: 3.2 mi
- 6/10Boyertown Area Jhs-WestGrades: 6-8Distance: 5.4 mi
- 6/10Boyertown Area Senior High SchoolGrades: PK,9-12Distance: 5.6 mi
Schools provided by the listing agent
- District: Boyertown Area
Source: Bright MLS. This data may not be complete. We recommend contacting the local school district to confirm school assignments for this home.
Get a cash offer in 3 minutes
Find out how much your home could sell for in as little as 3 minutes with a no-obligation cash offer.
Estimated market value$304,100
Get a cash offer in 3 minutes
Find out how much your home could sell for in as little as 3 minutes with a no-obligation cash offer.
Estimated market value
$304,100

