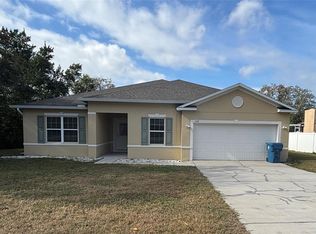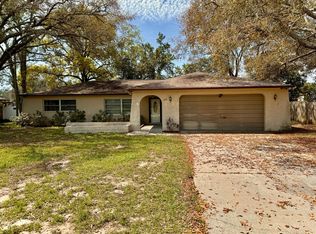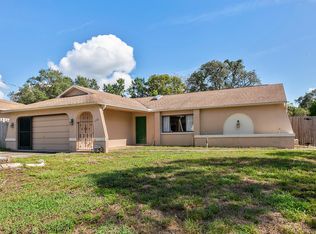Sold for $289,899 on 06/12/23
$289,899
1165 Macfarlane Ave, Spring Hill, FL 34608
2beds
1,590sqft
Single Family Residence
Built in 1978
10,454.4 Square Feet Lot
$287,900 Zestimate®
$182/sqft
$2,285 Estimated rent
Home value
$287,900
$271,000 - $305,000
$2,285/mo
Zestimate® history
Loading...
Owner options
Explore your selling options
What's special
UPDATED ROOF, AC, WINDOWS/DOORS and MORE. This is a LARGE and spacious 2 Bed 2 Bath 2 car garage POOL home with 1590 sqft. You'll love entertaining guest splashing around in your private POOL under the screens of your enclosed lanai, and creating family memories by the FIREPLACE. So many updates have been completed, here they are! In 2016, the irrigation system, WINDOWS, DOORS, garage door opener, pool cage screen, stove, and dryer were replaced. In 2018 the air ducts and insulation were replaced as well as the ROOF in 2019. Additionally in 2019 the Bathroom 2 was updated. In 2020 the owners replaced the fridge, washing machine, pool pump, pool filter, and A/C. In 2021 they replaced the leach field. In 2022 bathroom 1 was updated, an Ultra Violet light was added to the A/C system, and owners replaced the dishwasher, lanai cage door and screens on lanai. Open floor plan, formal living and dining room. Kitchen with eating bar and separate breakfast area and the family room features a wood burning fireplace. This charming home is ready for its next family to celebrate holidays and create new memories, don't delay! make yourself an appointment to tour this home today. Home is close to the Suncoast Parkway for quick & easy access to Tampa. Hernando County is a great area for boating, Pine Island, visiting the Weeki Wachee Mermaids and River, and the Buccaneer Bay Water Park. Additionally you are close to shopping, restaurants and medical facilites. Come view this property, fall in love and make an offer.
Zillow last checked: 8 hours ago
Listing updated: November 15, 2024 at 07:24pm
Listed by:
Lori Talley,
Keller Williams-Elite Partners
Bought with:
Irving H Tourtellotte, 3433537
Keller Williams-Elite Partners
Source: HCMLS,MLS#: 2228909
Facts & features
Interior
Bedrooms & bathrooms
- Bedrooms: 2
- Bathrooms: 2
- Full bathrooms: 2
Primary bedroom
- Area: 182
- Dimensions: 14x13
Bedroom 2
- Area: 110
- Dimensions: 11x10
Dining room
- Area: 112
- Dimensions: 14x8
Family room
- Area: 264
- Dimensions: 22x12
Kitchen
- Area: 80
- Dimensions: 10x8
Living room
- Area: 182
- Dimensions: 14x13
Heating
- Central, Electric
Cooling
- Central Air, Electric
Appliances
- Included: Dishwasher, Disposal, Dryer, Electric Oven, Microwave, Refrigerator, Washer
Features
- Ceiling Fan(s)
- Flooring: Tile, Other
- Has fireplace: Yes
- Fireplace features: Wood Burning, Other
Interior area
- Total structure area: 1,590
- Total interior livable area: 1,590 sqft
Property
Parking
- Total spaces: 2
- Parking features: Attached, Garage Door Opener
- Attached garage spaces: 2
Features
- Stories: 1
- Has private pool: Yes
- Pool features: In Ground, Screen Enclosure
Lot
- Size: 10,454 sqft
Details
- Additional structures: Shed(s)
- Parcel number: R32 323 17 5070 0389 0200
- Zoning: PDP
- Zoning description: Planned Development Project
Construction
Type & style
- Home type: SingleFamily
- Architectural style: Contemporary
- Property subtype: Single Family Residence
Materials
- Block, Concrete, Stucco
Condition
- Fixer
- New construction: No
- Year built: 1978
Utilities & green energy
- Sewer: Private Sewer
- Water: Public
- Utilities for property: Cable Available, Electricity Available
Community & neighborhood
Location
- Region: Spring Hill
- Subdivision: Spring Hill Unit 7
Other
Other facts
- Listing terms: Cash,Conventional,FHA,VA Loan
- Road surface type: Paved
Price history
| Date | Event | Price |
|---|---|---|
| 6/12/2023 | Sold | $289,899$182/sqft |
Source: | ||
| 3/22/2023 | Pending sale | $289,899$182/sqft |
Source: | ||
| 3/7/2023 | Price change | $289,899-3.3%$182/sqft |
Source: | ||
| 2/23/2023 | Price change | $299,8990%$189/sqft |
Source: | ||
| 1/16/2023 | Price change | $299,999-1.6%$189/sqft |
Source: | ||
Public tax history
| Year | Property taxes | Tax assessment |
|---|---|---|
| 2024 | $680 -58.3% | $241,199 +127.8% |
| 2023 | $1,632 +6.1% | $105,886 +3% |
| 2022 | $1,538 +0.9% | $102,802 +3% |
Find assessor info on the county website
Neighborhood: 34608
Nearby schools
GreatSchools rating
- 6/10Suncoast Elementary SchoolGrades: PK-5Distance: 2.4 mi
- 4/10Fox Chapel Middle SchoolGrades: 6-8Distance: 4.2 mi
- 4/10Frank W. Springstead High SchoolGrades: 9-12Distance: 2.9 mi
Schools provided by the listing agent
- Elementary: Suncoast
- Middle: Fox Chapel
- High: Springstead
Source: HCMLS. This data may not be complete. We recommend contacting the local school district to confirm school assignments for this home.
Get a cash offer in 3 minutes
Find out how much your home could sell for in as little as 3 minutes with a no-obligation cash offer.
Estimated market value
$287,900
Get a cash offer in 3 minutes
Find out how much your home could sell for in as little as 3 minutes with a no-obligation cash offer.
Estimated market value
$287,900


