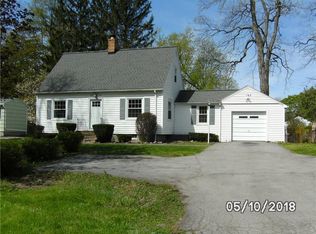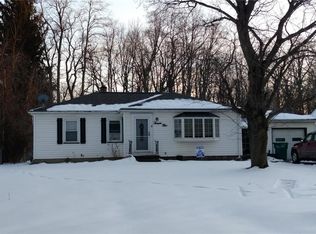PRIME LOCATION IN THE HEART OF GREECE! Looking for privacy, comfort and a completely renovated house to make your home? This is perfect for you! On a half-acre of land, the yard is spacious, the backyard is fenced and the house is set back off the road. A babbling creek through the front yard and bridge to cross when pulling up the driveway gives you the feeling of being in your own little world, yet you are minutes away from shopping, schools, and the expressway. Inside you'll find plenty of luxurious touches like an electric fireplace, stainless steel appliances, and a retro bathroom with subway tile. Other details about the home: - Tear-off roof and new gutters 2018 - Laminate floors 2019 - Bathroom and kitchen tile floors 2019 - Hardwired smoke detectors 2019 - All electrical replaced 2019 - Electric fireplace 2019 - Exterior doors 2019 - Windows 2019 - Hot water heater 2020
This property is off market, which means it's not currently listed for sale or rent on Zillow. This may be different from what's available on other websites or public sources.

